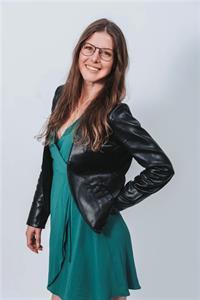129 French Lake Road, French Lake, New Brunswick, CA
Address: 129 French Lake Road, French Lake, New Brunswick
Summary Report Property
- MKT IDNB129205
- Building TypeNo Data
- Property TypeNo Data
- StatusBuy
- Added5 days ago
- Bedrooms2
- Bathrooms1
- Area858 sq. ft.
- DirectionNo Data
- Added On17 Nov 2025
Property Overview
129 French Lake Road - A bright, inviting 2-bed, 1-bath bungalow offering serene country living with unbeatable highway access - less than 15 minutes from Oromocto & CFB Gagetown, & an easy quick drive to Fredericton. Set on just over an acre, this well-loved home combines privacy, sunshine & space to breathe. Natural light pours through large living-room windows, highlighting freshly painted bright white walls, ceilings & trim (fall 2025) & warm wood flooring. Comfort comes easy with 2 ductless heat pumps (installed 2021 & deep-cleaned this fall 2025) plus a brand-new UV water purification system (installed Nov 2025). Recent exterior updates include new eavestroughs & a gravel driveway (2025). Outside, enjoy an open yard with plenty of room for gardens, play, or peaceful evenings under the stars around a fire. The area offers endless recreation: access to walking & ATV trails, the river, Speedway 660 & the nearby Hanson Art Gallery with its nature preserve. Everyday essentials are minutes away at Petro-Canada's Corner Store & Pizzeria, while the Geary Lions Club hosts regular breakfasts, bingo & events. With friendly neighbours, quick highway access & key upgrades already handled, this bright bungalow is ready for its next chapter of peaceful, comfortable living. (id:51532)
Tags
| Property Summary |
|---|
| Building |
|---|
| Level | Rooms | Dimensions |
|---|---|---|
| Main level | Bath (# pieces 1-6) | 4'0'' x 10'2'' |
| Bedroom | 10'0'' x 8'6'' | |
| Primary Bedroom | 9'7'' x 13'7'' | |
| Family room | 13'5'' x 11'0'' | |
| Living room | 16'5'' x 13'10'' | |
| Dining room | 10'0'' x 8'0'' | |
| Kitchen | 12'0'' x 9'11'' |
| Features | |||||
|---|---|---|---|---|---|
| Balcony/Deck/Patio | Carport | Heat Pump | |||


































