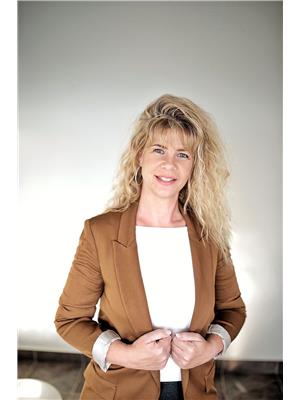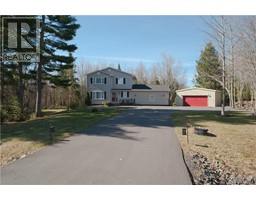366 French Lake Road, French Lake, New Brunswick, CA
Address: 366 French Lake Road, French Lake, New Brunswick
Summary Report Property
- MKT IDNB098811
- Building TypeHouse
- Property TypeSingle Family
- StatusBuy
- Added2 weeks ago
- Bedrooms5
- Bathrooms3
- Area2382 sq. ft.
- DirectionNo Data
- Added On02 May 2024
Property Overview
Are you a growing family and looking for more space with In-law Suite? Look no further this home is waiting for you! Welcome to 366 French Lake Road boasts 5 Bedrooms, 3 Baths having an in~law suite with it's own entrance and full kitchen, living room, 2 beds down and 1 full bath. Enter from the side of the home. As you enter into the front you have the open concept living room dining/kitchen with a cute island for some extra storage space but also countertop space. With plenty of room for everyone! Down the hall you have the bathroom, two bedrooms and a primary bedroom with ensuite bath that hosts a beautiful corner tub. This home has it all with a double car garage with 10 foot ceilings, heated and great space with an added boat building in behind the garage (27.2x18.8 Approx). Just a short distance away is also a great location to launch a boat for those summer boating enthusiast. Lots of parking space with paved driveway. Great property to be entertaining friends and family with a beautiful above ground pool and oversized deck with gazebo along with a great area for having fires on the beautiful summer nights in the back yard! Take your virtual tour in the comfort of your home. (id:51532)
Tags
| Property Summary |
|---|
| Building |
|---|
| Level | Rooms | Dimensions |
|---|---|---|
| Second level | Bedroom | 9'5'' x 9'11'' |
| Bedroom | 9'7'' x 13'6'' | |
| Bath (# pieces 1-6) | 8'6'' x 5'4'' | |
| Ensuite | 8'6'' x 7'10'' | |
| Primary Bedroom | 11'11'' x 13'6'' | |
| Dining room | 8'4'' x 14'6'' | |
| Kitchen | 10'7'' x 14'6'' | |
| Living room | 14'10'' x 13'6'' | |
| Main level | Foyer | 7'9'' x 3'8'' |
| Bedroom | 19'5'' x 9'11'' | |
| Bedroom | 13'6'' x 13'10'' | |
| Laundry room | 9'3'' x 13'10'' | |
| Living room | 14'9'' x 14'0'' | |
| Kitchen | 11'9'' x 13'8'' |
| Features | |||||
|---|---|---|---|---|---|
| Balcony/Deck/Patio | Detached Garage | Garage | |||
| Heat Pump | |||||






























