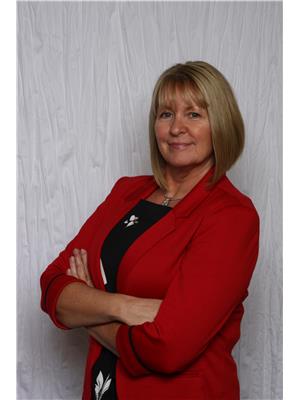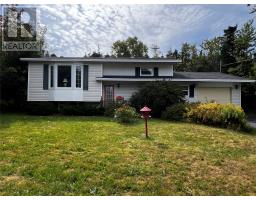5 Covages Lane, Freshwater, Newfoundland & Labrador, CA
Address: 5 Covages Lane, Freshwater, Newfoundland & Labrador
Summary Report Property
- MKT ID1288769
- Building TypeHouse
- Property TypeSingle Family
- StatusBuy
- Added4 weeks ago
- Bedrooms3
- Bathrooms2
- Area1682 sq. ft.
- DirectionNo Data
- Added On22 Aug 2025
Property Overview
Fully Furnished and Move In ready! TAX FREE AREA!! What are you waiting for? Welcome to 5 Covages Lane in scenic Freshwater! This beautiful split entry home features a great kitchen with modern dark cabinetry, ample cupboard and counter space and stainless steel appliances. The dining area and spacious living room, set the scene for some wonderful family get-to-gathers. Just off the dining is an awesome patio space, ideal for entertaining friends and family on those beautiful summer days. The 2nd level offers a main bath with jacuzzi tub, stand up shower and large vanity, two nicely sized bedrooms and a primary bedroom. Home has nice modern paint colors and laminate/tile flooring. The lower level features a family room, great space to spend time with the family or just curl up and watch a movie. A half bath, laundry and bonus room, that could be converted to an office or a 4th bedroom if needed complete this level. The property sits on a private landscaped lot with mature trees and has a partial view of the ocean. This home must be seen to be appreciated! Located in the highly sought after town of Freshwater, where ocean views can be seen from just about everywhere! Just a short walk and you have Breathtaking ocean views and stunning scenery all around. Don't miss the opportunity to own this fantastic home! All you need is your suitcase! (id:51532)
Tags
| Property Summary |
|---|
| Building |
|---|
| Land |
|---|
| Level | Rooms | Dimensions |
|---|---|---|
| Second level | Bath (# pieces 1-6) | 9 x 14 |
| Bedroom | 10 x 11 | |
| Bedroom | 10 x 11 | |
| Primary Bedroom | 11 x 14 | |
| Lower level | Storage | 10 x 13 |
| Laundry room | 7 x 9 | |
| Bath (# pieces 1-6) | 4 x 7 | |
| Recreation room | 13 x 20 | |
| Main level | Living room | 16 x 20 |
| Not known | 11 x 20 |
| Features | |||||
|---|---|---|---|---|---|
| Dishwasher | Refrigerator | Microwave | |||
| Stove | Washer | Dryer | |||

































