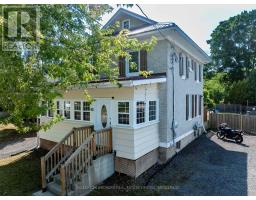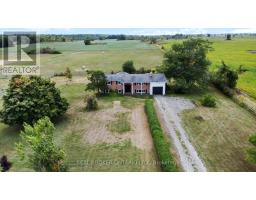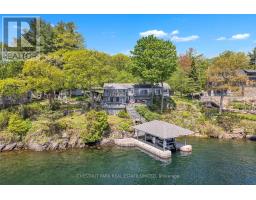55 UNION ROAD, Front of Leeds & Seeleys Bay, Ontario, CA
Address: 55 UNION ROAD, Front of Leeds & Seeleys Bay, Ontario
Summary Report Property
- MKT IDX12383356
- Building TypeHouse
- Property TypeSingle Family
- StatusBuy
- Added1 days ago
- Bedrooms4
- Bathrooms2
- Area1500 sq. ft.
- DirectionNo Data
- Added On03 Oct 2025
Property Overview
Step into the serenity of affordable country living with this beautifully maintained 4 bedroom, 2 bathroom home rich in character and surrounded by picturesque farmland. From the large covered front porch to the spacious rear deck with screened -in area overlooking the private backyard, every corner invites relaxation and connection with nature. Inside, you'll find original wood plank flooring, a generous country kitchen perfect for family meals and a layout that blends charm with functionality. The metal roof ensures durability, while the attached 26' x 19 ' garage with loft offers ample space for storage, hobbies or a workshop. Located just minutes from local lakes, school, highway 401 and all amenities this home offers the serenity of country living without sacrificing convenience. Call today to book your private showing. (id:51532)
Tags
| Property Summary |
|---|
| Building |
|---|
| Land |
|---|
| Level | Rooms | Dimensions |
|---|---|---|
| Second level | Bathroom | 3.58 m x 2.03 m |
| Primary Bedroom | 6.45 m x 3.45 m | |
| Bedroom 2 | 3.58 m x 3.15 m | |
| Bedroom 3 | 4.11 m x 2.24 m | |
| Bedroom 4 | 4.11 m x 2.82 m | |
| Main level | Kitchen | 4.11 m x 6.38 m |
| Living room | 4.19 m x 4.98 m | |
| Dining room | 4.27 m x 3.76 m | |
| Laundry room | 2.11 m x 3.2 m | |
| Bathroom | 2.11 m x 2.87 m | |
| Foyer | 2.03 m x 4.42 m |
| Features | |||||
|---|---|---|---|---|---|
| Flat site | Dry | Attached Garage | |||
| Garage | Water Heater | Dryer | |||
| Stove | Washer | Refrigerator | |||
| Window air conditioner | |||||





















































