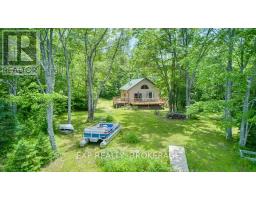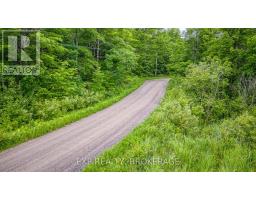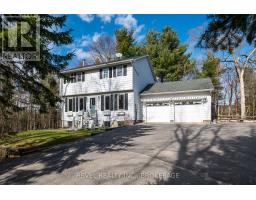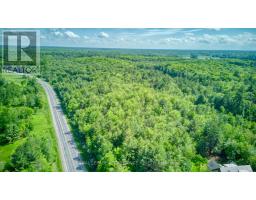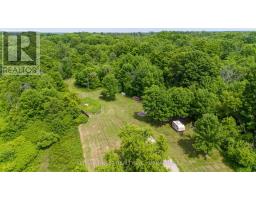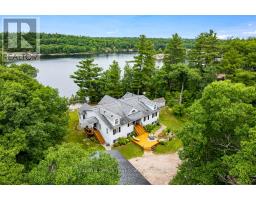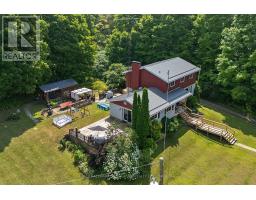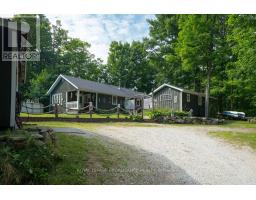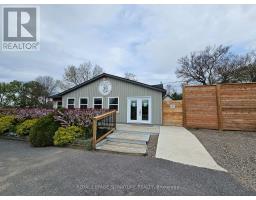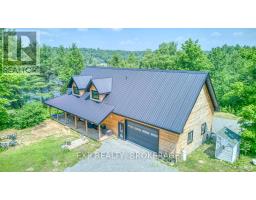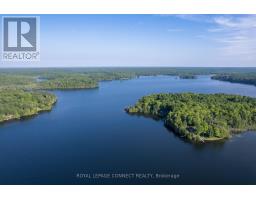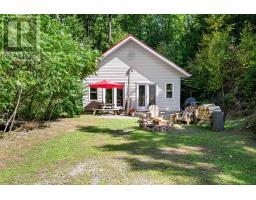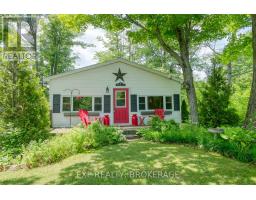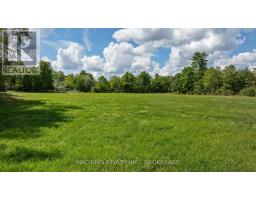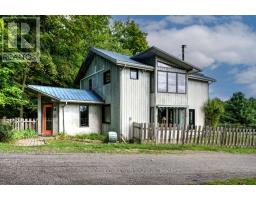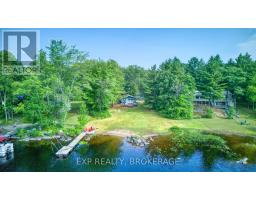1024 HARRINGTON LANE, Frontenac (Frontenac Centre), Ontario, CA
Address: 1024 HARRINGTON LANE, Frontenac (Frontenac Centre), Ontario
Summary Report Property
- MKT IDX12385891
- Building TypeHouse
- Property TypeSingle Family
- StatusBuy
- Added2 days ago
- Bedrooms3
- Bathrooms1
- Area0 sq. ft.
- DirectionNo Data
- Added On23 Oct 2025
Property Overview
Escape the hustle and bustle and discover your peaceful haven at this charming turnkey cottage near beautiful Kennebec Lake. Just a short stroll from deeded access to a sandy beachfront, this 3-bedroom retreat offers the perfect blend of comfort, convenience, and natural beauty. Step inside to warm, welcoming interiors that radiate coziness and charm. Thoughtfully furnished and move-in ready, the cottage comes with most furnishings included just bring your personal items and start enjoying the laid-back cottage lifestyle. Whether you're looking to relax or seek adventure, this property has it all. Spend your days swimming, kayaking, or fishing on the lake, lounging at the beach, or exploring nearby trails and attractions. Ideal for individuals, couples, or families, this cottage is a perfect year- round getaway or summer sanctuary. This property also presents excellent income potential as a short-term rental. With its desirable location, family-friendly layout, and proximity to the lake and beach, its a highly attractive option for Airbnb guests seeking a tranquil escape. Generate seasonal income while enjoying your own slice of paradise when it suits you. Don't miss this opportunity to own a peaceful retreat with added income potential. Your Kennebec Lake escape awaits! (id:51532)
Tags
| Property Summary |
|---|
| Building |
|---|
| Land |
|---|
| Level | Rooms | Dimensions |
|---|---|---|
| Main level | Living room | 4.53 m x 3.82 m |
| Kitchen | 2.35 m x 2.68 m | |
| Primary Bedroom | 2.43 m x 3.15 m | |
| Bedroom 2 | 1.9 m x 3.15 m | |
| Bedroom 3 | 2.35 m x 1.95 m |
| Features | |||||
|---|---|---|---|---|---|
| Carpet Free | No Garage | Water Heater | |||
| Window air conditioner | Separate Heating Controls | ||||







































