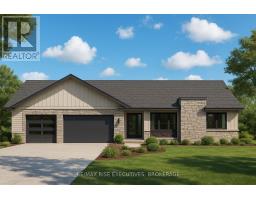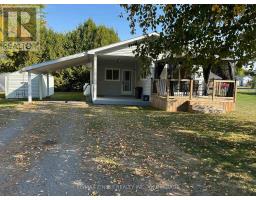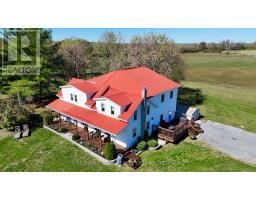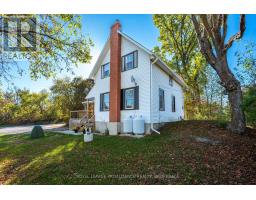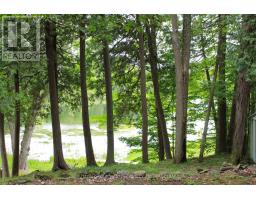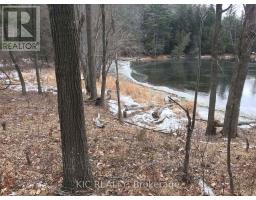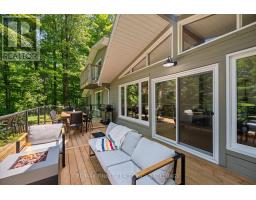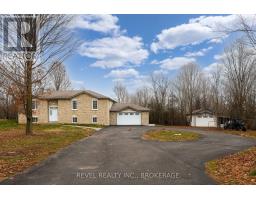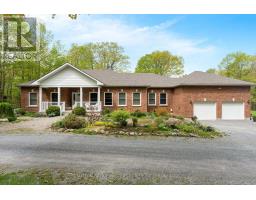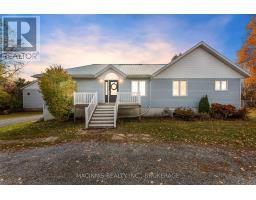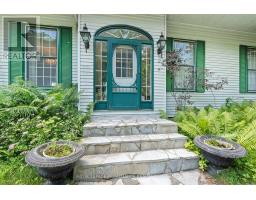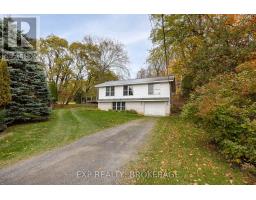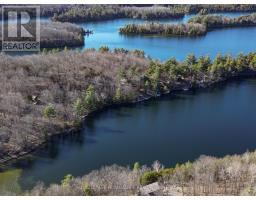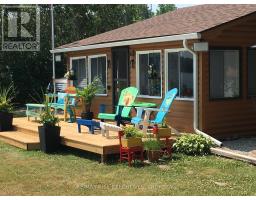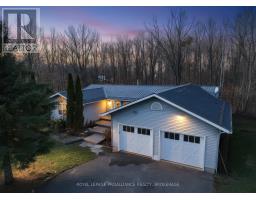180 SUMMERSIDE DRIVE, Frontenac (Frontenac South), Ontario, CA
Address: 180 SUMMERSIDE DRIVE, Frontenac (Frontenac South), Ontario
Summary Report Property
- MKT IDX12534756
- Building TypeHouse
- Property TypeSingle Family
- StatusBuy
- Added11 weeks ago
- Bedrooms3
- Bathrooms2
- Area1500 sq. ft.
- DirectionNo Data
- Added On11 Nov 2025
Property Overview
A custom-built all-brick bungalow by Matias Custom Homes, set on a picturesque 1.6-acre estate lot in Willowbrook Estates. Designed with modern living in mind, this three-bedroom, two-bath residence features an open-concept layout with 9-foot ceilings, a spacious kitchen with an island, and a bright dining area that flows into a cozy great room with a fireplace. Generous windows throughout fill the home with natural light, creating a warm and inviting atmosphere. The expansive primary suite includes a large walk-in closet and a private ensuite, while two additional bedrooms provide space for family, guests, or a home office. The lower level offers a partially finished area with a rough-in for a future bathroom, ideal for additional living space or recreation. Built on a steel-reinforced ICF foundation, this home reflects the quality and craftsmanship synonymous with Matias Homes. An oversized double garage adds both convenience and extra storage. Just a short drive from Kingston, this property offers the perfect balance of privacy, space, and refined country living. (id:51532)
Tags
| Property Summary |
|---|
| Building |
|---|
| Level | Rooms | Dimensions |
|---|---|---|
| Main level | Living room | 4.88 m x 5.03 m |
| Dining room | 4.04 m x 3.51 m | |
| Kitchen | 4.11 m x 3.05 m | |
| Primary Bedroom | 3.91 m x 4.57 m | |
| Bedroom | 3.51 m x 3.2 m | |
| Bedroom | 3.51 m x 3.2 m | |
| Bathroom | 3.02 m x 2.38 m | |
| Bathroom | 3.04 m x 2.41 m |
| Features | |||||
|---|---|---|---|---|---|
| Cul-de-sac | Carpet Free | Attached Garage | |||
| Garage | Water Heater | Central air conditioning | |||
| Fireplace(s) | |||||




