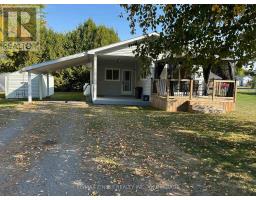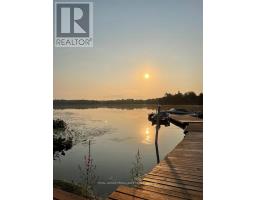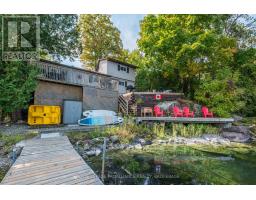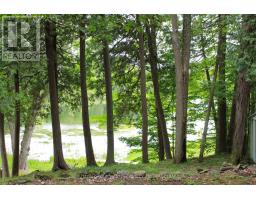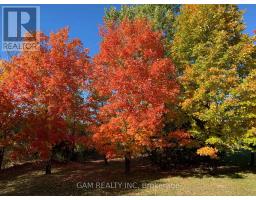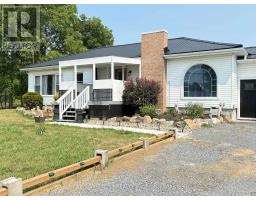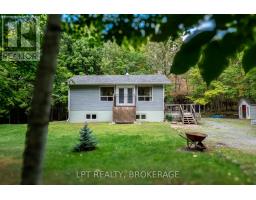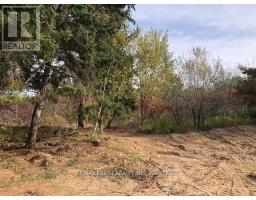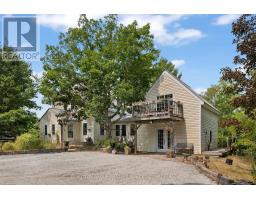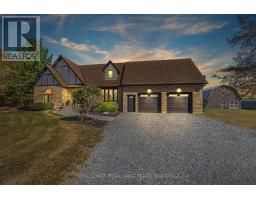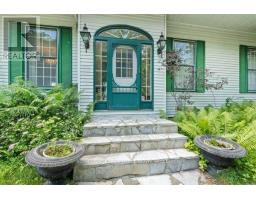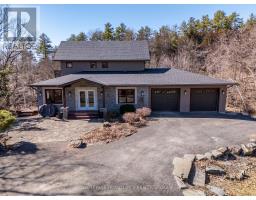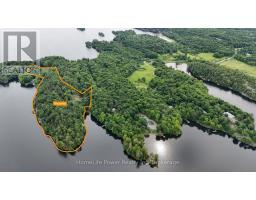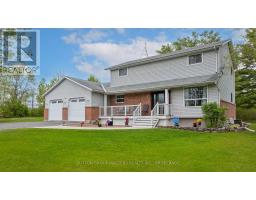1944A-1944B FISH CREEK ROAD, Frontenac (Frontenac South), Ontario, CA
Address: 1944A-1944B FISH CREEK ROAD, Frontenac (Frontenac South), Ontario
Summary Report Property
- MKT IDX12405682
- Building TypeHouse
- Property TypeSingle Family
- StatusBuy
- Added4 days ago
- Bedrooms4
- Bathrooms2
- Area1500 sq. ft.
- DirectionNo Data
- Added On22 Sep 2025
Property Overview
3 FOR THE PRICE OF 1! Welcome to 1944A & 1944B Fish Creek Road, a rare and versatile opportunity onjust shy of 8 acres across THREE SEPARATE LOTS, with quick access to beautiful Bob's Lake. This uniqueproperty features two separate homes, each offering 2 bedrooms and 1 bathroom, perfect for extendedfamily, guest accommodations, or short-term cottage rentals. PLUS an additional lot with tons of potential!Each house has its own independent septic system with a shared well with plenty of water (inspectionreport available upon request). In addition to the existing residences, the fully severed vacant lot providestons of potential, whether you are looking to build, expand, or invest in additional space. Located near oneof the region's most sought-after lakes, this property is ideal for those seeking a peaceful retreat withincome or development potential. A must-see for investors, families looking to have everyone closetogether, or nature lovers looking for space and flexibility in cottage country. (id:51532)
Tags
| Property Summary |
|---|
| Building |
|---|
| Land |
|---|
| Level | Rooms | Dimensions |
|---|---|---|
| Main level | Kitchen | 1.85 m x 3.58 m |
| Primary Bedroom | 3.54 m x 5.83 m | |
| Bedroom 2 | 3.05 m x 3.07 m | |
| Dining room | 2.22 m x 4.6 m | |
| Living room | 6.02 m x 3.58 m | |
| Laundry room | 1.55 m x 2.32 m | |
| Bathroom | 2.44 m x 3.36 m | |
| Primary Bedroom | 2.91 m x 3.36 m | |
| Bedroom 2 | 2.93 m x 3.36 m | |
| Kitchen | 2.29 m x 5.5 m | |
| Living room | 4.88 m x 4.01 m | |
| Bathroom | 1.64 m x 3.03 m |
| Features | |||||
|---|---|---|---|---|---|
| Irregular lot size | No Garage | ||||




















































