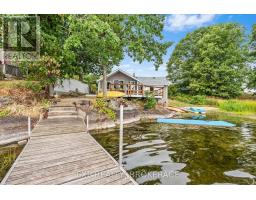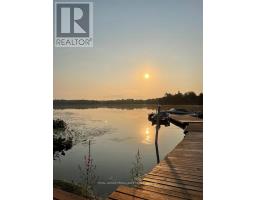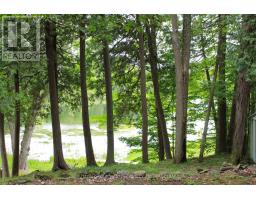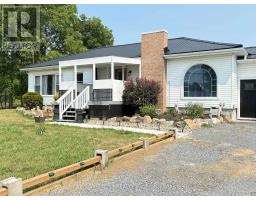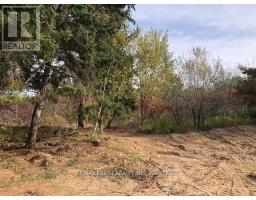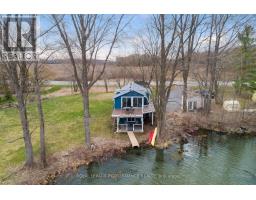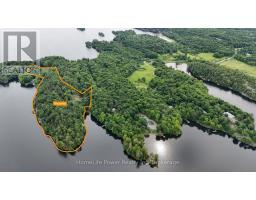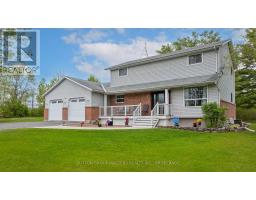3858 QUINN ROAD W, Frontenac (Frontenac South), Ontario, CA
Address: 3858 QUINN ROAD W, Frontenac (Frontenac South), Ontario
3 Beds1 Baths700 sqftStatus: Buy Views : 41
Price
$500,000
Summary Report Property
- MKT IDX12359004
- Building TypeHouse
- Property TypeSingle Family
- StatusBuy
- Added2 weeks ago
- Bedrooms3
- Bathrooms1
- Area700 sq. ft.
- DirectionNo Data
- Added On22 Aug 2025
Property Overview
Looking for a home you can truly make your own? This 3-bedroom, 1-bathroom bungalow sits on a peaceful country lot just 15 minutes from Hwy. 401, the perfect balance of rural charm and convenience. This home offers some great updates, including newer windows and a furnace. The basement is a blank canvas, ready for your personal touch, whether you envision a cozy family room, home gym, or workshop. Outside, you will find a detached 2-car garage, ideal for vehicles, storage, or a handy workspace. With ample room to grow and add value, this home is waiting for new owners to bring their vision to life. Don't miss this opportunity to turn this property into your dream home and start making new memories today. (id:51532)
Tags
| Property Summary |
|---|
Property Type
Single Family
Building Type
House
Storeys
1
Square Footage
700 - 1100 sqft
Community Name
47 - Frontenac South
Title
Freehold
Land Size
100 x 150 FT|under 1/2 acre
Parking Type
Detached Garage,Garage
| Building |
|---|
Bedrooms
Above Grade
3
Bathrooms
Total
3
Interior Features
Appliances Included
Garage door opener remote(s), Water Heater, Water Treatment, Dryer, Garage door opener, Stove, Washer, Refrigerator
Basement Type
Full (Partially finished)
Building Features
Foundation Type
Block
Style
Detached
Architecture Style
Bungalow
Square Footage
700 - 1100 sqft
Rental Equipment
Propane Tank
Fire Protection
Alarm system
Heating & Cooling
Cooling
Central air conditioning
Heating Type
Forced air
Utilities
Utility Type
Cable(Available),Electricity(Installed)
Utility Sewer
Septic System
Water
Drilled Well
Exterior Features
Exterior Finish
Vinyl siding
Parking
Parking Type
Detached Garage,Garage
Total Parking Spaces
4
| Land |
|---|
Other Property Information
Zoning Description
RU
| Level | Rooms | Dimensions |
|---|---|---|
| Basement | Recreational, Games room | 3.93 m x 7.78 m |
| Utility room | 7.41 m x 4.72 m | |
| Other | 3.25 m x 4.43 m | |
| Main level | Kitchen | 3.96 m x 4.82 m |
| Living room | 3.77 m x 4.81 m | |
| Primary Bedroom | 3.66 m x 3.14 m | |
| Bedroom 2 | 3.66 m x 2.6 m | |
| Bedroom 3 | 2.92 m x 3.14 m | |
| Bathroom | 2.92 m x 1.51 m |
| Features | |||||
|---|---|---|---|---|---|
| Detached Garage | Garage | Garage door opener remote(s) | |||
| Water Heater | Water Treatment | Dryer | |||
| Garage door opener | Stove | Washer | |||
| Refrigerator | Central air conditioning | ||||










































