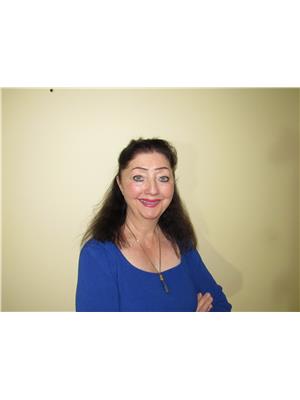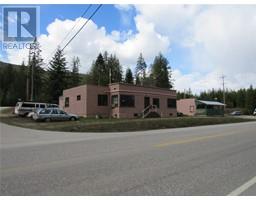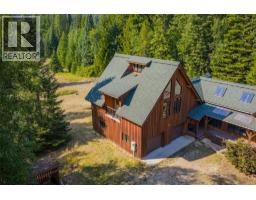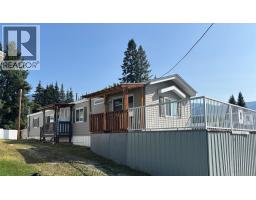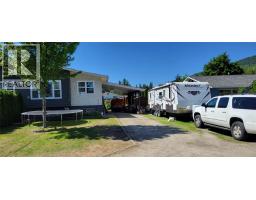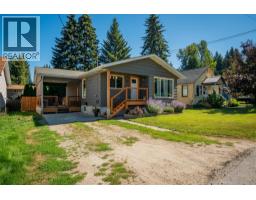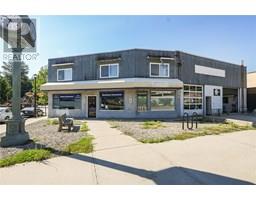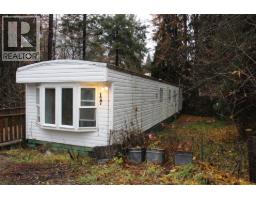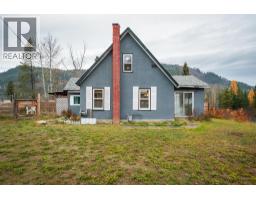1755 COLUMBIA GARDENS Road Village of Fruitvale, Fruitvale, British Columbia, CA
Address: 1755 COLUMBIA GARDENS Road, Fruitvale, British Columbia
Summary Report Property
- MKT ID10353190
- Building TypeHouse
- Property TypeSingle Family
- StatusBuy
- Added13 weeks ago
- Bedrooms3
- Bathrooms2
- Area1375 sq. ft.
- DirectionNo Data
- Added On06 Sep 2025
Property Overview
FRUITVALE RANCHER, one level living close to all amenities. This very nice rancher offers easy living with everything on one floor. This home would work for young families and retirees alike. You'll love the massive living room with plenty of room for you large comfy furniture and big screen. The newly installed high efficiency gas fireplace will keep you warm and cozy. Mom will appreciate the light and bright kitchen that features loads of cabinets, lots of prep space and a stainless steel appliance package. The adjoining dining area is a great place for those family dinners, or open the slider to the private patio where the barbecue is always welcome. There are three good size bedrooms, a full bath and the master has an ensuite. The easy-care laminate flooring is perfect for kids and pets alike. Main floor laundry of course, and there's an attached double garage to keep the autos warm and dry. The corner lot has plenty of parking and you can walk to downtown in minutes. You'll find schools and daycares right in the neighborhood. Other features include: efficient vinyl windows, two garden sheds, 6 parking spaces, newer hot water tank, and a fenced backyard. A great package (id:51532)
Tags
| Property Summary |
|---|
| Building |
|---|
| Land |
|---|
| Level | Rooms | Dimensions |
|---|---|---|
| Main level | Foyer | 6'7'' x 7'5'' |
| Laundry room | 6'5'' x 7'5'' | |
| 2pc Ensuite bath | Measurements not available | |
| 4pc Bathroom | Measurements not available | |
| Bedroom | 11'5'' x 9'2'' | |
| Bedroom | 11'5'' x 9'5'' | |
| Primary Bedroom | 11'5'' x 13'5'' | |
| Living room | 25'8'' x 13'6'' | |
| Dining room | 13'5'' x 9'6'' | |
| Kitchen | 13'5'' x 10'1'' |
| Features | |||||
|---|---|---|---|---|---|
| Street | Rear | ||||

















