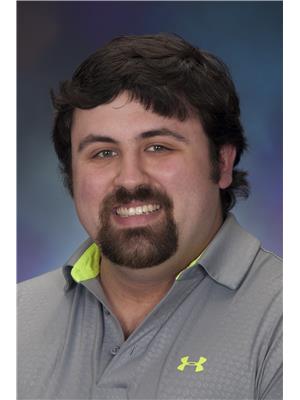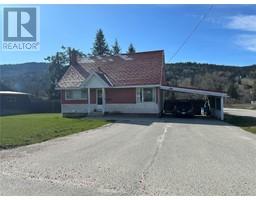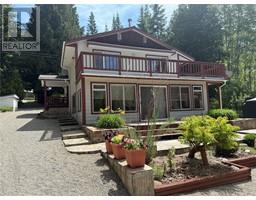99 JOHNSON Road Village of Fruitvale, Fruitvale, British Columbia, CA
Address: 99 JOHNSON Road, Fruitvale, British Columbia
Summary Report Property
- MKT ID10352184
- Building TypeHouse
- Property TypeSingle Family
- StatusBuy
- Added11 hours ago
- Bedrooms3
- Bathrooms2
- Area1672 sq. ft.
- DirectionNo Data
- Added On18 Jun 2025
Property Overview
Prime starter or young family home in the perfect location. Welcome to 99 Johnson Road, in beautiful Fruitvale, British Columbia. This modern and updated 3 bedroom, 2 bathroom home is located just a short walk away from the elementary school, parks, ball and soccer fields, hockey rink, and all of the amenities Fruitvale offers. Walk in and up to your open concept, modern kitchen with stainless appliances and granite counters. The living room flows out onto your covered deck, a perfect place to enjoy morning coffee or dinner at sunset. The staircase off the deck allows for easy access to your fully fenced, irrigated yard so the kids or pets can safely run around and play. In addition to the living area, the main floor features two bedrooms, including the primary, and an updated bathroom with tiled surround and deep tub. The lower level features a rec room perfect as a play area, third bedroom, second renovated bathroom, as well as laundry and additional storage space. This home is ready for the next family to move in and fall in love with it like the current owners did - put it on your list to view before it's gone! (id:51532)
Tags
| Property Summary |
|---|
| Building |
|---|
| Level | Rooms | Dimensions |
|---|---|---|
| Basement | Full bathroom | 4'4'' x 10'4'' |
| Laundry room | 9'0'' x 8'0'' | |
| Den | 11'8'' x 6'7'' | |
| Bedroom | 12'0'' x 8'0'' | |
| Recreation room | 12'9'' x 13'6'' | |
| Main level | Bedroom | 9'10'' x 9'4'' |
| Primary Bedroom | 11'4'' x 10'0'' | |
| Full bathroom | 5'0'' x 9'0'' | |
| Kitchen | 17'6'' x 10'0'' | |
| Living room | 12'0'' x 14'0'' |
| Features | |||||
|---|---|---|---|---|---|
| Carport | Refrigerator | Dishwasher | |||
| Dryer | Range - Electric | Washer | |||
| Central air conditioning | |||||






















































