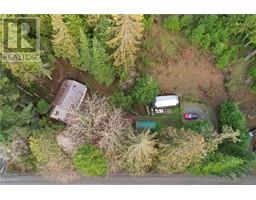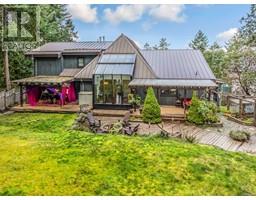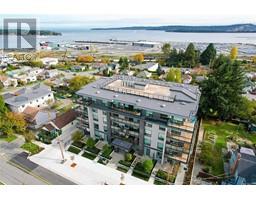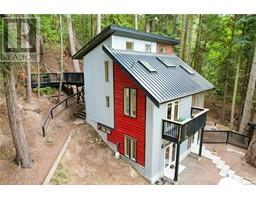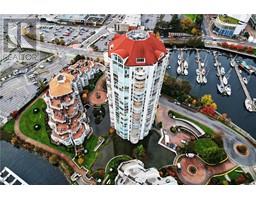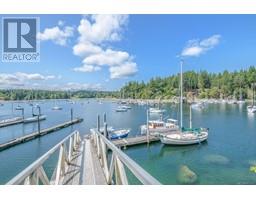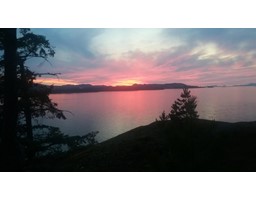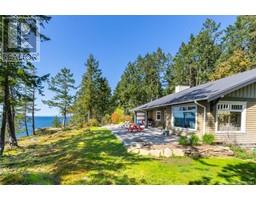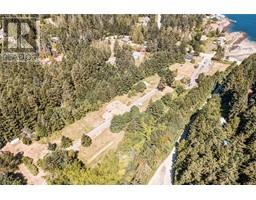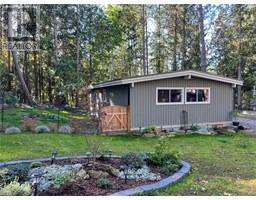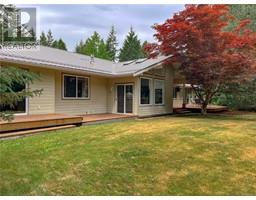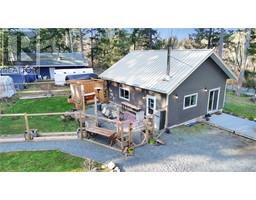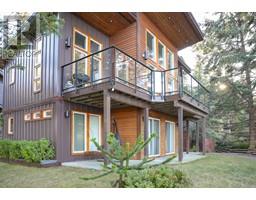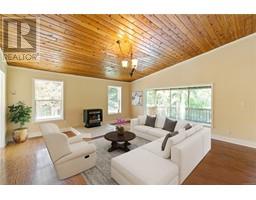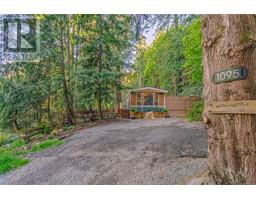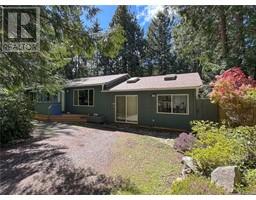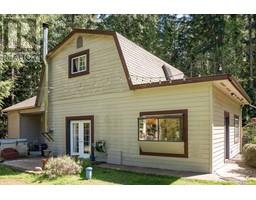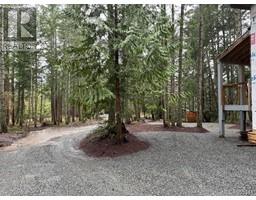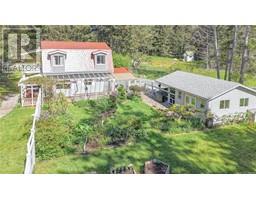1710 Lackehaven Dr Gabriola Island, Gabriola Island, British Columbia, CA
Address: 1710 Lackehaven Dr, Gabriola Island, British Columbia
Summary Report Property
- MKT ID963186
- Building TypeHouse
- Property TypeSingle Family
- StatusBuy
- Added1 weeks ago
- Bedrooms3
- Bathrooms3
- Area1975 sq. ft.
- DirectionNo Data
- Added On08 May 2024
Property Overview
Welcome to your slice of paradise on Gabriola Island! This charming 3 bdrm, 3 bath home awaits you and your family! The heart of the home unfolds before you with an open living room and so many windows. The kitchen is just right to prepare meals and memories for your family. Cozy up by the propane fireplace in the living room or the pellet stove in the dining room! The sunny deck that is off of the dining room is truly special. Upstairs there is a den and 3 bdrms that allow in so much light! The unfinished walk-out basement offers so much storage space. The backyard is private and deer fenced with a gate to be able to walk out and explore the crown land behind which has a large network of trails to discover. The home's well has a well maintained filtration system and the metal roof is ideal for rain water harvesting and is currently setup for water collection into cisterns for the home's irrigation system. There is even a generator that is setup to support the home's essential systems if the power goes out! Verify all data and measurements if important. (id:51532)
Tags
| Property Summary |
|---|
| Building |
|---|
| Land |
|---|
| Level | Rooms | Dimensions |
|---|---|---|
| Second level | Den | 15'6 x 8'10 |
| Bathroom | 5'5 x 8'10 | |
| Bedroom | 17'11 x 12'0 | |
| Bedroom | 9'10 x 16'4 | |
| Primary Bedroom | 19'7 x 16'1 | |
| Ensuite | 7'5 x 5'5 | |
| Main level | Bathroom | 8'8 x 3'4 |
| Laundry room | 6'6 x 8'10 | |
| Kitchen | 8'7 x 18'10 | |
| Dining room | 15'9 x 8'7 | |
| Living room | 19'8 x 16'2 |
| Features | |||||
|---|---|---|---|---|---|
| Hillside | Park setting | Private setting | |||
| Other | Refrigerator | Stove | |||
| Washer | Dryer | Air Conditioned | |||















































