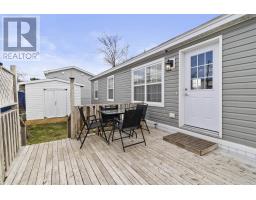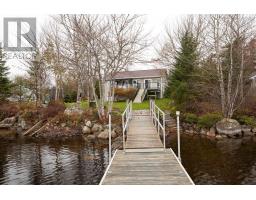11 Petpeswick Drive, Gaetz Brook, Nova Scotia, CA
Address: 11 Petpeswick Drive, Gaetz Brook, Nova Scotia
Summary Report Property
- MKT ID202405921
- Building TypeHouse
- Property TypeSingle Family
- StatusBuy
- Added2 weeks ago
- Bedrooms3
- Bathrooms2
- Area1664 sq. ft.
- DirectionNo Data
- Added On03 May 2024
Property Overview
Welcome to 11 Petpeswick Drive in beautiful Gaetz Brook. This 3 bedroom, 2 bathroom bungalow offers the perfect blend of comfort, style and simple one level living. Enjoy the seamless flow between the kitchen, dining and living room area, perfect for entertaining or relaxing with family. Stay comfortable all year round with efficient heating and cooling heat pump. The 10' x 12' wired shed and detached wired 20'x 24' garage provide ample space for parking, storage and/or a work shop. The spacious and private back yard is ideal for outdoor activities and gatherings. Not to mention the convenience of having walking trails and the ability to enjoy nature from your own back yard. Enjoy kayaking, fishing or swimming with deeded lake access a mere 2 minutes away. Plenty of room for your family to grow and thrive or ideal for those looking for the ease of one level living. Conveniently located minutes from all Porters Lake amenities, 20 min drive to Dartmouth Crossing or Micmac Mall. Book your viewing today! (id:51532)
Tags
| Property Summary |
|---|
| Building |
|---|
| Level | Rooms | Dimensions |
|---|---|---|
| Main level | Kitchen | 13.5 x 13.8 |
| Dining room | 14.3 x 13.8 | |
| Bath (# pieces 1-6) | 4 PCE | |
| Bedroom | 10.4 x 13.5 | |
| Bedroom | 12. x 11.5 | |
| Living room | 11.5 x 30.3 | |
| Laundry room | 5.11 x 5.8 | |
| Primary Bedroom | 10.11 12.8 | |
| Ensuite (# pieces 2-6) | 3 PCE |
| Features | |||||
|---|---|---|---|---|---|
| Garage | Detached Garage | Stove | |||
| Dishwasher | Dryer | Washer | |||
| Refrigerator | Wall unit | Heat Pump | |||



























