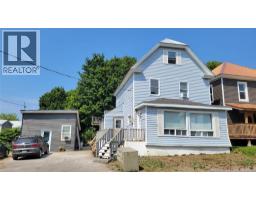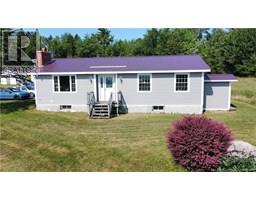2286 route 102, Gagetown, New Brunswick, CA
Address: 2286 route 102, Gagetown, New Brunswick
Summary Report Property
- MKT IDNB120433
- Building TypeHouse
- Property TypeSingle Family
- StatusBuy
- Added2 days ago
- Bedrooms3
- Bathrooms1
- Area1468 sq. ft.
- DirectionNo Data
- Added On15 Aug 2025
Property Overview
Welcome to Gagetown! Looking for privacy and living up on the hill with the ability to garden, 4 wheel, hike and more.. This is the place. Come up your private drive to your garage. Note the port beside for your 4 wheelers! Enter the home in the large mudroom/laundry. Walk in to your foyer and then start you awe fo excitement. Off to the right is your opened up modern kitchen with plenty of room for cooking and entertaining. Come through to the large dinning area. Off to the right come in the large family/living room area with bonuses propane stove and heat pump. The custom wood working in this room is exquisite. Back the other way is the large bathroom and off the the right the primary bedroom. Back to the new staircase going up stairs to see the large den, office, art room or even bedroom, studio, and more with access to the balcony... Then down the hall to the other ample sized bedrooms. The home sits on over 2 acres and has been well kept for by the current owners over the years... Updated - electrical , some roofing, plumbing, septic, some windows, living room, heat pumps, furnace, flooring deck and more (measurements to be verified by purchaser) - NOTE there is some work that will continue to be completed up to closing! (id:51532)
Tags
| Property Summary |
|---|
| Building |
|---|
| Level | Rooms | Dimensions |
|---|---|---|
| Second level | Bedroom | X |
| Main level | Primary Bedroom | 15'5'' x 11'6'' |
| Dining nook | 8'6'' x 14'8'' | |
| Laundry room | 13' x 5' | |
| Foyer | 13' x 5' | |
| Kitchen | 8'4'' x 12'2'' | |
| Living room | 20' x 20' |
| Features | |||||
|---|---|---|---|---|---|
| Balcony/Deck/Patio | Detached Garage | Garage | |||
| Heat Pump | |||||
























































