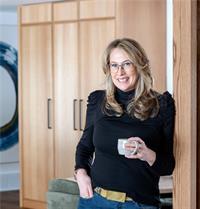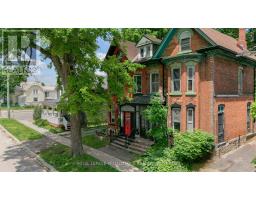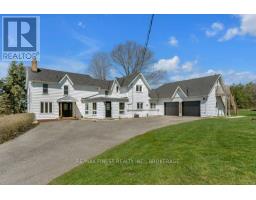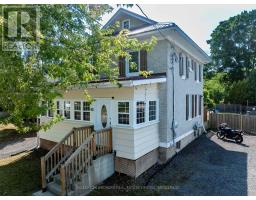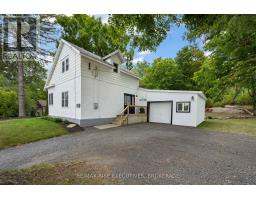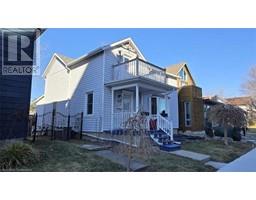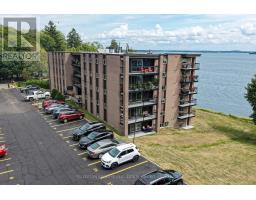114 KING STREET W, Gananoque, Ontario, CA
Address: 114 KING STREET W, Gananoque, Ontario
Summary Report Property
- MKT IDX12380081
- Building TypeHouse
- Property TypeSingle Family
- StatusBuy
- Added2 days ago
- Bedrooms4
- Bathrooms2
- Area1500 sq. ft.
- DirectionNo Data
- Added On04 Sep 2025
Property Overview
Welcome to 114 King Street West, one of Gananoque's most charming red brick Victorian homes. Steeped in character and lovingly maintained by the same owners for over 30 years, this residence blends timeless elegance with thoughtful upgrades, creating a truly move-in ready home.Inside, you'll find four spacious bedrooms and one and a half baths, perfectly suited for both families and those looking to downsize without compromise. High ceilings, period details, and warm natural light give each room a sense of history and comfort. Step outside to the show-stopping side yard perennial gardens - a masterpiece that could be featured in a magazine. Bursting with colour and texture through the seasons, this private outdoor retreat offers endless inspiration for gardeners and a perfect backdrop for summer gatherings. Situated in a prime, walkable location, you're just steps from shops, restaurants, the waterfront, and all that Gananoque has to offer. Whether you're raising a family or seeking the ideal retirement lifestyle, this home is nestled in the heart of the ever-growing magic of Gananoque. Don't miss your chance to own a piece of local history in one of the towns most desirable settings. (id:51532)
Tags
| Property Summary |
|---|
| Building |
|---|
| Land |
|---|
| Level | Rooms | Dimensions |
|---|---|---|
| Second level | Bedroom 4 | 4.28 m x 4.54 m |
| Primary Bedroom | 3.76 m x 4.13 m | |
| Bathroom | 1.52 m x 1.99 m | |
| Bedroom 2 | 3.46 m x 3.65 m | |
| Bedroom 3 | 3.22 m x 3.66 m | |
| Basement | Other | 3.32 m x 4.29 m |
| Other | 6.26 m x 5.21 m | |
| Main level | Bathroom | 1.47 m x 1.81 m |
| Dining room | 2.13 m x 1.98 m | |
| Family room | 3.77 m x 3.96 m | |
| Foyer | 1.86 m x 1.81 m | |
| Kitchen | 4.33 m x 4.64 m | |
| Living room | 6.83 m x 3.68 m | |
| Mud room | 3.67 m x 1.74 m |
| Features | |||||
|---|---|---|---|---|---|
| Level lot | Flat site | Lighting | |||
| Sump Pump | No Garage | Water Heater | |||
| Dishwasher | Dryer | Stove | |||
| Washer | Refrigerator | Central air conditioning | |||
| Fireplace(s) | |||||



















































