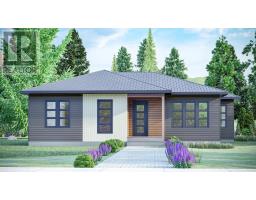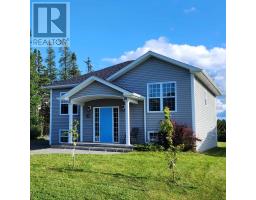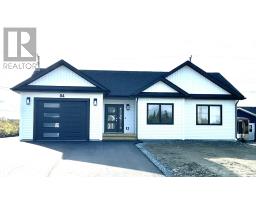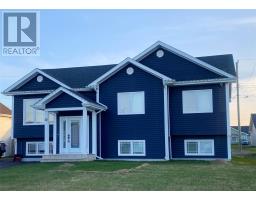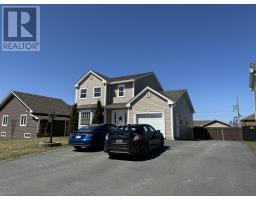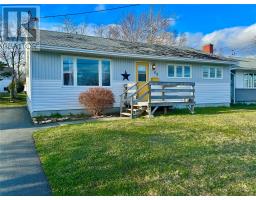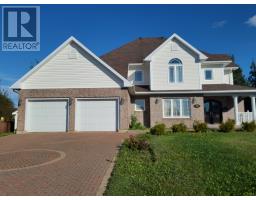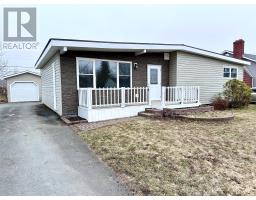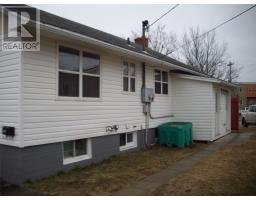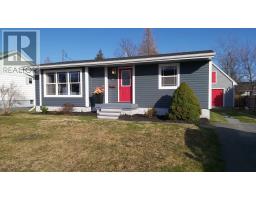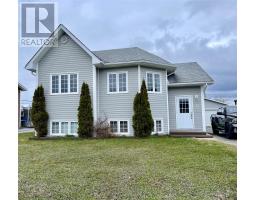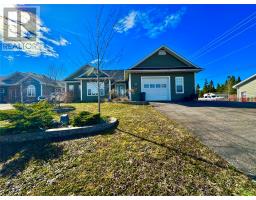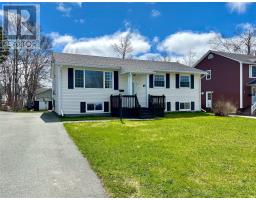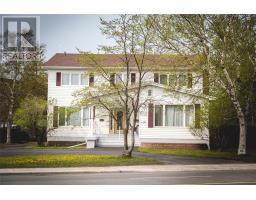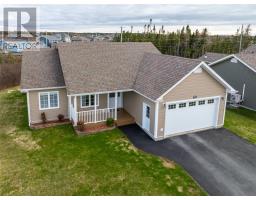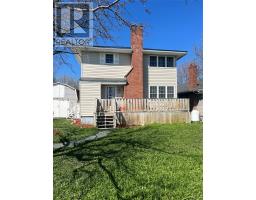30 White Street, Gander, Newfoundland & Labrador, CA
Address: 30 White Street, Gander, Newfoundland & Labrador
Summary Report Property
- MKT ID1269788
- Building TypeTwo Apartment House
- Property TypeSingle Family
- StatusBuy
- Added1 weeks ago
- Bedrooms5
- Bathrooms4
- Area3016 sq. ft.
- DirectionNo Data
- Added On09 May 2024
Property Overview
Please be aware: Exterior finishing will vary from the displayed image. Presenting an impressive new home in a coveted Gander location. Its contemporary exterior showcases black windows and trims, vinyl siding, and stylish ChamClad plank. Inside, discover over 1500 square feet of inviting main-level living space. Light-colored paint and natural oak flooring create a bright, spacious atmosphere. The kitchen features black cabinets contrasted with a white island, ideal for entertaining. Additionally, the fully finished basement offers a recreational area, extra bathroom, and laundry facilities. The primary bedroom boasts an ensuite and walk-in closet, adding convenience and luxury to your living experience. Situated on a greenbelt lot, this property offers a tranquil and scenic setting, perfect for relaxation and outdoor enjoyment. Furthermore, an attached 400 square foot garage provides convenient parking and storage solutions. In addition to its appealing features, this property includes a 2-bedroom, 1-bath basement suite with excellent rental potential. 7 Year Atlantic Home Warranty (id:51532)
Tags
| Property Summary |
|---|
| Building |
|---|
| Land |
|---|
| Level | Rooms | Dimensions |
|---|---|---|
| Basement | Laundry room | 9'7"" x 10' |
| Bath (# pieces 1-6) | 7' x 6'4"" | |
| Recreation room | 12'10"" x 13'9"" | |
| Not known | 6' x 13'2"" | |
| Not known | 10'0 x 9'9"" | |
| Not known | 12'3'"" x 13'2"" | |
| Not known | 31'4"" x 14'8"" | |
| Main level | Foyer | 6'8"" x 12' |
| Not known | 19'6"" x 21' | |
| Ensuite | 6'4"" x 10' | |
| Bath (# pieces 1-6) | 7' x 9'6"" | |
| Bedroom | 10' x 12' | |
| Bedroom | 10'2"" x 10' | |
| Primary Bedroom | 14' x 11'8"" | |
| Living room/Dining room | 19'8' x 18' |
| Features | |||||
|---|---|---|---|---|---|
| Attached Garage | |||||





