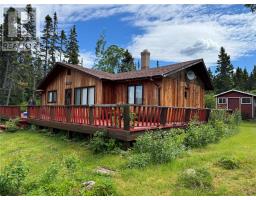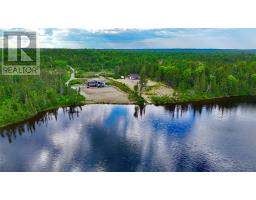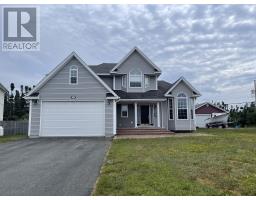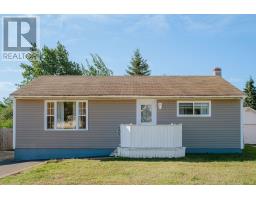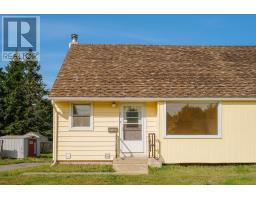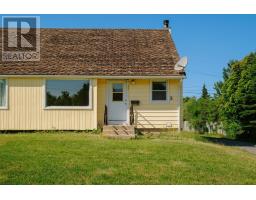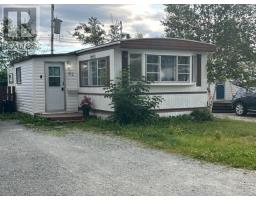4 McGrath Place, Gander, Newfoundland & Labrador, CA
Address: 4 McGrath Place, Gander, Newfoundland & Labrador
Summary Report Property
- MKT ID1289540
- Building TypeHouse
- Property TypeSingle Family
- StatusBuy
- Added1 weeks ago
- Bedrooms4
- Bathrooms2
- Area2200 sq. ft.
- DirectionNo Data
- Added On22 Aug 2025
Property Overview
This beautifully cared-for home offers 3 bedrooms, 2 bathrooms, and plenty of space for the whole family. The basement features a versatile bonus room currently used as a bedroom—ideal for a home office or gym—along with a cozy family room, full bathroom with shower, laundry, and ample storage. Upstairs boasts a warm and inviting living room plus an open-concept kitchen and dining area. The kitchen has seen a tasteful facelift since 2020, including a pantry, pull-out garbage cabinet, stylish backsplash, coffee bar, and a brand-new fridge (August 2025). Patio access from the kitchen makes entertaining easy and leads to a backyard filled with mature trees, a storage shed, and a variety of plants and berry bushes (strawberry, blueberry, and raspberry). Some highlights include: Mini-split heat pump installed August 2024, Freshly painted throughout Pride of ownership is evident inside and out This move-in-ready home combines comfort, functionality, and outdoor charm—perfect for families or anyone seeking a well-maintained property with modern updates. (id:51532)
Tags
| Property Summary |
|---|
| Building |
|---|
| Land |
|---|
| Level | Rooms | Dimensions |
|---|---|---|
| Basement | Bath (# pieces 1-6) | 10 x 5.04 |
| Laundry room | 10.06 x 5.06 | |
| Storage | 12x17/5.05x8.10 | |
| Family room | 16.10 x 10.06 | |
| Bedroom | 14.07 x 10.08 | |
| Main level | Bedroom | 9.06 x 7.10 |
| Bedroom | 8.07 x 13.02 | |
| Primary Bedroom | 11.05 x 10.09 | |
| Bath (# pieces 1-6) | 5.04 x 11.03 | |
| Dining room | 10.01 x 11.05 | |
| Kitchen | 9.08 x 11.04 | |
| Living room | 12.11 x 14.07 |
| Features | |||||
|---|---|---|---|---|---|
| Air exchanger | |||||











































