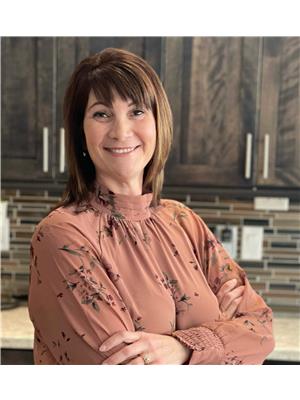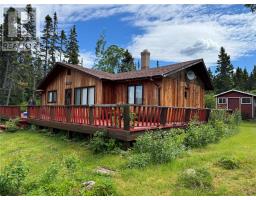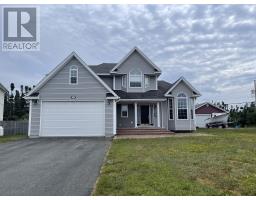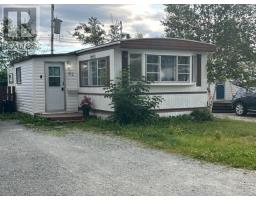7 Wilcockson Crescent, Gander, Newfoundland & Labrador, CA
Address: 7 Wilcockson Crescent, Gander, Newfoundland & Labrador
Summary Report Property
- MKT ID1283745
- Building TypeHouse
- Property TypeSingle Family
- StatusBuy
- Added2 weeks ago
- Bedrooms3
- Bathrooms2
- Area2400 sq. ft.
- DirectionNo Data
- Added On15 Apr 2025
Property Overview
Discover the perfect blend of comfort and convenience in this beautifully maintained 3-bedroom, 2-bathroom home, ideally situated on a sought-after street in Gander. Backing onto a serene greenbelt, this property offers both privacy and a connection to nature.? Step inside to an inviting open-concept living and dining area, perfect for entertaining or relaxing with family. The functional layout includes a convenient pantry closet just off the dining space, providing ample storage for your culinary needs. The kitchen is a chef's delight, featuring a large window that overlooks the backyard, filling the space with natural light and offering a picturesque view.? The fully developed basement boasts a spacious rec room with new flooring installed in 2022, offering additional living space for a home office, gym, or playroom.? Notable upgrades include enhanced attic insulation completed in 2020, contributing to improved energy efficiency and comfort throughout the year. Outside, enjoy a fully fenced backyard—ideal for children and pets—and a wired 16 x 28 shed, perfect for storage or a workshop. Both the house and shed were reshingled in 2020, ensuring durability and peace of mind.? Located just minutes from shopping centers, schools, and churches, this home combines modern amenities with a tranquil setting.? Don't miss the opportunity to own this charming, move-in-ready home that offers both style and functionality. (id:51532)
Tags
| Property Summary |
|---|
| Building |
|---|
| Land |
|---|
| Level | Rooms | Dimensions |
|---|---|---|
| Basement | Storage | 13 x 8 |
| Recreation room | 23 x 19 | |
| Bath (# pieces 1-6) | 12 x 4 | |
| Laundry room | 18 x 12 | |
| Mud room | 8 x 8 | |
| Main level | Bath (# pieces 1-6) | 7 x 7 |
| Bedroom | 12 x 11 | |
| Bedroom | 11 x 8.5 | |
| Primary Bedroom | 12 x 11 | |
| Dining room | 9 x 7 | |
| Kitchen | 12 x 11 | |
| Living room | 19 x 13 |
| Features | |||||
|---|---|---|---|---|---|
| Detached Garage | Dishwasher | Refrigerator | |||
| Microwave | Stove | Washer | |||
| Dryer | Air exchanger | ||||























































