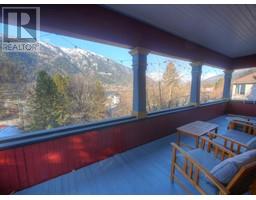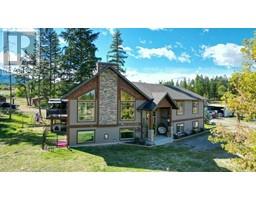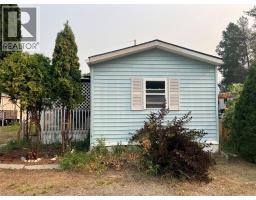817 Smith Crescent Trail Rural, Genelle, British Columbia, CA
Address: 817 Smith Crescent, Genelle, British Columbia
Summary Report Property
- MKT ID10360056
- Building TypeManufactured Home
- Property TypeSingle Family
- StatusBuy
- Added2 days ago
- Bedrooms3
- Bathrooms2
- Area2169 sq. ft.
- DirectionNo Data
- Added On03 Oct 2025
Property Overview
Visit REALTOR website for additional information. Tucked away on a quiet street in Genelle, this beautiful home offers comfort inside and out. Relax on the peaceful verandah, enjoy the backyard fireplace, or spend time in the large 12 x 70 ft shop (3000 sq ft) & oversize garage -perfect for hobbyists or mechanics. The fully landscaped yard features mature flowers, shrubs, fruit bushes, lawn, and space to play horseshoes or unwind on the deck. Inside, you'll find warm living areas, oak cabinetry, and a self-contained master suite with kitchenette and a stunning 5-piece ensuite. Dryer wired for both gas or electricity. Ample RV parking, recent updates, and a location between Trail and Castlegar, this move-in-ready home is ideal for families or rent the suite for added income! (id:51532)
Tags
| Property Summary |
|---|
| Building |
|---|
| Land |
|---|
| Level | Rooms | Dimensions |
|---|---|---|
| Main level | Other | 11'0'' x 4'2'' |
| 5pc Bathroom | 11'10'' x 15'0'' | |
| Primary Bedroom | 11'7'' x 12'5'' | |
| Kitchen | 5'6'' x 12'3'' | |
| 3pc Bathroom | 7'10'' x 7'2'' | |
| Bedroom | 10'0'' x 11'9'' | |
| Bedroom | 13'8'' x 9'0'' | |
| Living room | 17'9'' x 16'6'' | |
| Other | 12'0'' x 6'2'' | |
| Kitchen | 17'6'' x 8'6'' |
| Features | |||||
|---|---|---|---|---|---|
| Level lot | Private setting | Wheelchair access | |||
| Jacuzzi bath-tub | Two Balconies | See Remarks | |||
| Attached Garage(1) | Other | Oversize | |||
| RV(1) | Dishwasher | Range - Electric | |||
| Water Heater - Electric | Hood Fan | Washer & Dryer | |||
| Central air conditioning | |||||

















