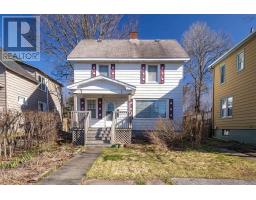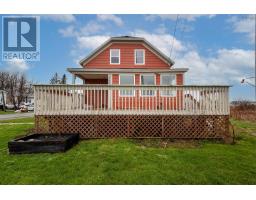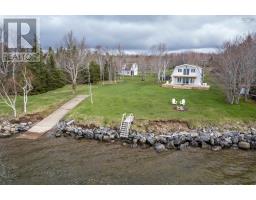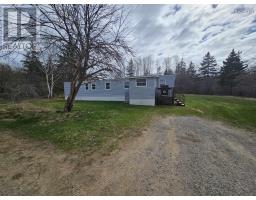500 Johnson Road, Georges River, Nova Scotia, CA
Address: 500 Johnson Road, Georges River, Nova Scotia
Summary Report Property
- MKT ID202400327
- Building TypeHouse
- Property TypeSingle Family
- StatusBuy
- Added16 weeks ago
- Bedrooms4
- Bathrooms4
- Area3367 sq. ft.
- DirectionNo Data
- Added On22 Jan 2024
Property Overview
Welcome to 500 Johnson Road, where your dream Cape Cod set on 9.9 acres of tranquility, inviting you to embrace a lifestyle of comfort and style. This charming residence is crafted to be the ideal haven for you and your family, where each detail contributes to the creation of lasting memories. Upon entering, the timeless allure of birch floors, complemented by Boston headers, welcomes you with open arms. The seamless fusion of warmth and elegance effortlessly flows through the living spaces, setting the stage for a truly enchanting home experience. Experience the epitome of cozy living with a combination of baseboard and radiant infloor heating, ensuring a welcoming atmosphere that extends its embrace even through the chillier seasons. Designed with both practicality and versatility in mind, this home boasts a 2-car attached garage and an in-law suite, providing convenience and the flexibility for extended family living. Step into your own outdoor paradise, complete with an above-ground pool, a delightful oasis installed in 2020. The accompanying deck upgrades create the perfect backdrop for unforgettable outdoor gatherings, transforming your backyard into a true retreat. Upgrades are plentiful, with a new hot water tank installed in 2022 and a furnace in 2019, ensuring your home is equipped with the latest in modern amenities and energy efficiency. The roof and skylights, both replaced in the summer of 2020, add a contemporary touch of luxury to this already exceptional property. 500 Johnson Road is more than just a home; it's a perfect equilibrium of charm and comfort. Elevate your lifestyle by scheduling a viewing today and embark on the journey to make this dream home your reality! (id:51532)
Tags
| Property Summary |
|---|
| Building |
|---|
| Level | Rooms | Dimensions |
|---|---|---|
| Second level | Bedroom | 14.5 x 22.5 |
| Bedroom | 11.9 x 12.0 | |
| Ensuite (# pieces 2-6) | 3pc | |
| Bath (# pieces 1-6) | 4pc | |
| Bedroom | 14.5 x 8.0 + 5.0x 5.8 | |
| Recreational, Games room | 23.5 x 10.3 + 4.10 x 9.0 | |
| Main level | Living room | 14.5 x 16.10 |
| Dining room | 13.8 x 9.11 | |
| Den | 14.5 x 14.4 | |
| Kitchen | 13.9 x 20.11 + 3.11 x 5.11 | |
| Bath (# pieces 1-6) | 2pc |
| Features | |||||
|---|---|---|---|---|---|
| Garage | Attached Garage | ||||








































