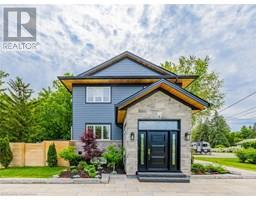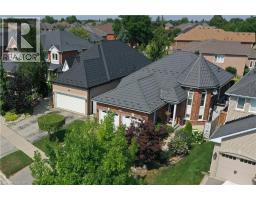18 FAGAN Drive 1046 - GE Georgetown, Georgetown, Ontario, CA
Address: 18 FAGAN Drive, Georgetown, Ontario
Summary Report Property
- MKT ID40762629
- Building TypeHouse
- Property TypeSingle Family
- StatusBuy
- Added2 weeks ago
- Bedrooms3
- Bathrooms3
- Area1464 sq. ft.
- DirectionNo Data
- Added On23 Aug 2025
Property Overview
Welcome To This Beautiful Turn-key Home Nestled In The Heart Of Georgetown; Boasting Almost 1500 Sq/Ft Of Above Ground Living Space And An Expansive Basement Partially Finished With A Unique Industrial Design Ready For Your Personal Enjoyment; A Convenient Walk-Out From the Open Concept Kitchen to A Huge Fully Fenced Landscaped Yard With Endless Potential For Entertainment Or Quiet Enjoyment; Primary Bedroom with 5-Piece Semi-Ensuite Bathroom and His/Hers Closets; Direct Side Entry from Carport; Premium Upgrades Include Entertainment Wall in Living Room, Hard Wood Floors, Stainless Steel Appliances, Granite Counters, Main Floor Laundry, Water Softener, 200 AMP Electrical Panel (2024), HVAC (2021) Windows & Doors (2023) Main Water Shut-Off (2024) Fridge, Washer & Dryer (2024) New Shingles On Roof (2021) Utility Shed (2024) Mobile EV Charger (2025); Walking Distance to School(s), Parks, Trails, Shopping and Other Amenities; Come Look. Love. Live! (id:51532)
Tags
| Property Summary |
|---|
| Building |
|---|
| Land |
|---|
| Level | Rooms | Dimensions |
|---|---|---|
| Second level | 3pc Bathroom | Measurements not available |
| 5pc Bathroom | Measurements not available | |
| Bedroom | 11'6'' x 11'2'' | |
| Bedroom | 11'6'' x 12'5'' | |
| Primary Bedroom | 11'9'' x 13'10'' | |
| Basement | Recreation room | 23'1'' x 29'3'' |
| Main level | 2pc Bathroom | Measurements not available |
| Laundry room | Measurements not available | |
| Dining room | 11'4'' x 10'6'' | |
| Living room | 11'0'' x 18'3'' | |
| Kitchen | 11'4'' x 12'0'' |
| Features | |||||
|---|---|---|---|---|---|
| Attached Garage | Dishwasher | Dryer | |||
| Refrigerator | Stove | Water softener | |||
| Washer | Microwave Built-in | Window Coverings | |||
| Central air conditioning | |||||












































