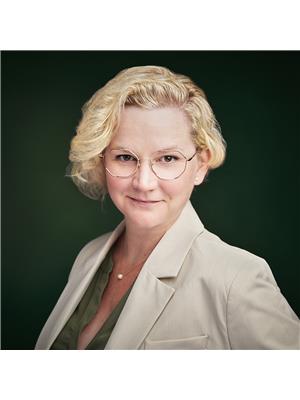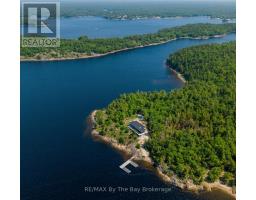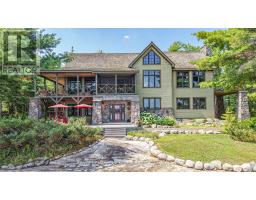517 MOHAWK ROAD, Georgian Bay (Gibson), Ontario, CA
Address: 517 MOHAWK ROAD, Georgian Bay (Gibson), Ontario
Summary Report Property
- MKT IDX12444443
- Building TypeHouse
- Property TypeSingle Family
- StatusBuy
- Added3 weeks ago
- Bedrooms2
- Bathrooms1
- Area700 sq. ft.
- DirectionNo Data
- Added On03 Oct 2025
Property Overview
Once and while something very special comes along and you need to grab it - don't wait! "Cedar Point Aframe" on Gibson Lake is available for immediate closing and comes fully turnkey with all furniture, inside and out, along with the water toys. Move right in and enjoy Autumn at this 3 season, 760 sq ft, Aframe cabin perched right at the waters edge. Park at your brand new, private, cleared area, off the lane way and meander down to the cottage. Inside you are greeted by a screened in Muskoka room for dining off the kitchen. Into the living space, the stunning views of Gibson Lake are framed by the A and take your breath away. Both bedrooms are quietly tucked away, and a third queen bed is up the ladder to the loft. This sweet little place has been fully renovated with plenty of upgrades throughout which includes new paint, kitchen, flooring, and fixtures. This cottage is conveniently located right off HWY 400 and is 15 minutes to Port Severn, Mactier and Bala. (id:51532)
Tags
| Property Summary |
|---|
| Building |
|---|
| Level | Rooms | Dimensions |
|---|---|---|
| Main level | Kitchen | 3.7 m x 2.3 m |
| Family room | 5.3 m x 4.6 m | |
| Bedroom | 2.75 m x 2.45 m | |
| Loft | 2.75 m x 2.45 m | |
| Bedroom 2 | 2.75 m x 2.45 m | |
| Bathroom | 2.3 m x 0.91 m | |
| Sunroom | 4.05 m x 4.05 m |
| Features | |||||
|---|---|---|---|---|---|
| Wooded area | Rocky | Sloping | |||
| Hilly | Carpet Free | No Garage | |||
| Water Heater | Water Treatment | Fireplace(s) | |||























































