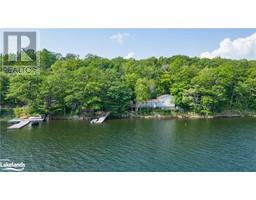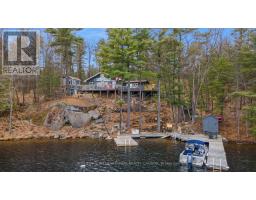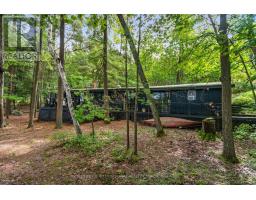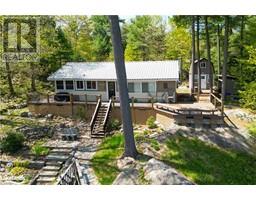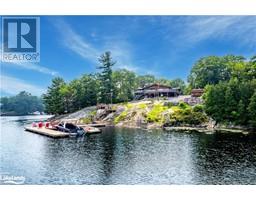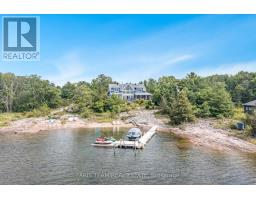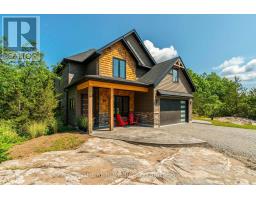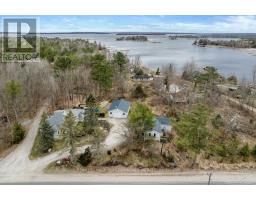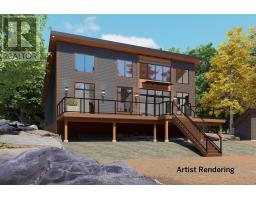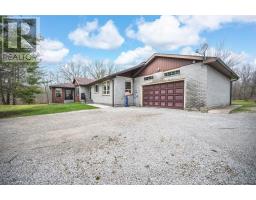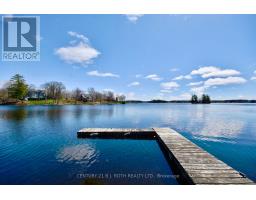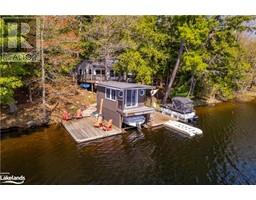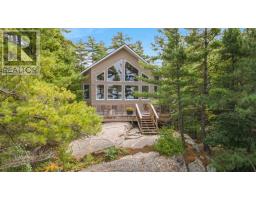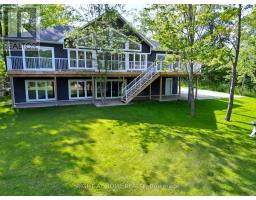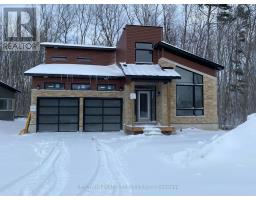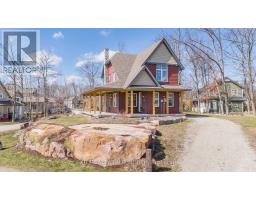15 CARNOUSTIE LANE, Georgian Bay, Ontario, CA
Address: 15 CARNOUSTIE LANE, Georgian Bay, Ontario
Summary Report Property
- MKT IDX8289436
- Building TypeApartment
- Property TypeSingle Family
- StatusBuy
- Added1 weeks ago
- Bedrooms2
- Bathrooms2
- Area0 sq. ft.
- DirectionNo Data
- Added On07 May 2024
Property Overview
Welcome to your slice of paradise in the heart of Oak Bay Golf & Marina Community. This stunning condo overlooks the pristine fairways of the golf course and offers breathtaking views of Georgian Bay. With no stairs to navigate, this bungalow style condo provides effortless living and accessibility for all. Step inside to discover a thoughtfully designed layout featuring 2 bedrooms and 2 bathrooms, offering ample space for both relaxation and entertaining. The open-concept living area offers natural light, creating a warm and inviting atmosphere.The highlight of this home is undoubtedly the beautiful kitchen, outfitted with quartz countertops, modern appliances, and plenty of storage space for all your culinary needs. Private in suite laundry. The private attached garage offers ample space to park and extra space for storage. Condo living means low-maintenance lifestyle. Spend your days exploring the nearby amenities, from golfing and hiking to boating and dining, or simply relax on your private patio and soak in the stunning views.Don't miss out on the opportunity to experience condo living at its finest in this picturesque setting. Schedule a showing today and discover your perfect retreat in this idyllic community! **** EXTRAS **** Main Floor Bungalow Style Living!!! No Stairs!! (id:51532)
Tags
| Property Summary |
|---|
| Building |
|---|
| Level | Rooms | Dimensions |
|---|---|---|
| Main level | Family room | 4.88 m x 4.11 m |
| Eating area | 3.66 m x 3.05 m | |
| Kitchen | 3.63 m x 2.11 m | |
| Bedroom | 4.57 m x 3.02 m | |
| Bedroom 2 | 3.86 m x 3.05 m |
| Features | |||||
|---|---|---|---|---|---|
| Balcony | Attached Garage | Central air conditioning | |||
| Visitor Parking | |||||
































