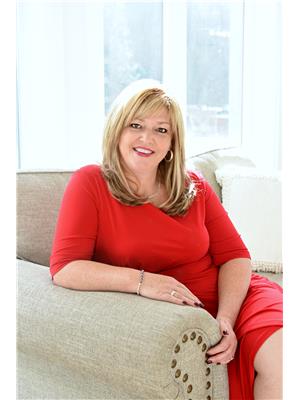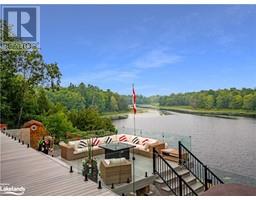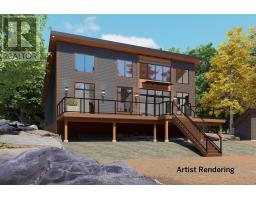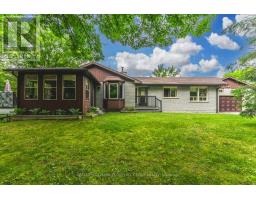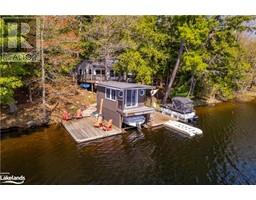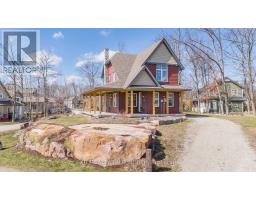270 HIGH STREET, Georgian Bay, Ontario, CA
Address: 270 HIGH STREET, Georgian Bay, Ontario
Summary Report Property
- MKT IDX9266025
- Building TypeHouse
- Property TypeSingle Family
- StatusBuy
- Added10 weeks ago
- Bedrooms5
- Bathrooms2
- Area0 sq. ft.
- DirectionNo Data
- Added On22 Aug 2024
Property Overview
Experience the ideal mix of peaceful living and unmatched functionality at 270 High St in charming MacTier. This exceptional property features a spacious 0.7-acre lot and a generous 30x40 detached workshop, complete with an office and bathroom, offering limitless possibilities. Located in the serene Muskoka region, this workshop is perfectly integrated into its tranquil surroundings. It boasts its own dedicated septic system and a private double driveway for easy access and ample parking. Inside the home, you'll find warmth and character with two stunning stone fireplaces and beautiful hardwood floors throughout.The well-designed kitchen is highlighted by a striking stone wall and provides plenty of storage and prep space for all your culinary needs. The main floor includes three cozy bedrooms, each offering a peaceful retreat after a day spent enjoying the natural beauty of Muskoka. Additionally, the basement presents the potential for an in-law suite, adding extra versatility to the home. Unwind in your own private sauna, a perfect spot to relax after work or outdoor activities. Recent updates include new windows, a fridge, and a freezer. Don't miss out on the chance to own 270 High St, where the charm of Muskoka's renowned lakes meets the convenience of a dream workshop. (id:51532)
Tags
| Property Summary |
|---|
| Building |
|---|
| Land |
|---|
| Level | Rooms | Dimensions |
|---|---|---|
| Basement | Recreational, Games room | 8.8 m x 3.2 m |
| Bathroom | Measurements not available | |
| Bedroom 4 | 3.55 m x 3.8 m | |
| Bedroom 5 | 3.26 m x 2.4 m | |
| Main level | Kitchen | 6.01 m x 3.54 m |
| Living room | 7.16 m x 3.84 m | |
| Bedroom | 2.81 m x 2.74 m | |
| Bedroom 2 | 2.73 m x 3.87 m |
| Features | |||||
|---|---|---|---|---|---|
| Attached Garage | Central Vacuum | Dryer | |||
| Microwave | Refrigerator | Stove | |||
| Washer | Window Coverings | Separate entrance | |||









































