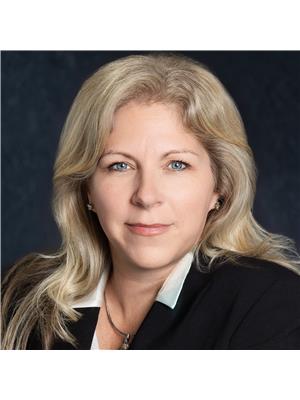7156 SEVERN RIVER SHORE Baxter, Georgian Bay, Ontario, CA
Address: 7156 SEVERN RIVER SHORE, Georgian Bay, Ontario
Summary Report Property
- MKT ID40769508
- Building TypeHouse
- Property TypeSingle Family
- StatusBuy
- Added2 weeks ago
- Bedrooms3
- Bathrooms2
- Area1107 sq. ft.
- DirectionNo Data
- Added On13 Sep 2025
Property Overview
TURN-KEY WATERFRONT COTTAGE PARADISE - Move in and start relaxing! Discover your private oasis on the waters of Coulter's Bay, nestled off the renowned Trent-Severn Waterway near the Big Chute Marine Railway (Lock 44), one of Ontario's most desirable waterfront regions. This exceptional water-access cottage features 228 feet of natural shoreline. The main cottage boasts 2 comfortable bedrooms and 1 large full bathroom, complemented by a welcoming open concept living room featuring a cozy wood-burning stove for cool evenings. The heart of this retreat is the stunning Muskoka room, offering breathtaking 180-degree views of your waterfront property - the perfect spot for morning coffee or evening gatherings. Entertaining is effortless with the spacious Muskoka dining room that overlooks the sparkling water, while the wrap-around deck provides multiple outdoor living spaces to soak in the natural beauty from every angle. The property includes a charming bunkie featuring a queen bed, full bathroom with eco-friendly Cinderella incineration toilet, and convenient laundry facilities - perfect for guests or additional family members. Two generous storage sheds come stocked with everything you need for cottage life. The sale includes a kayak, pedal boat, and children's play structure for endless family fun. Unique Value-Added Features: Owned shoreline road allowance, fully turn-key cottage, Marina slip & parking for 2025 included. This is more than a cottage - it's a complete lifestyle package ready for your family's immediate enjoyment. Whether you're seeking a peaceful retirement retreat, family vacation home, or investment property, this exceptional offering delivers unmatched value. (id:51532)
Tags
| Property Summary |
|---|
| Building |
|---|
| Land |
|---|
| Level | Rooms | Dimensions |
|---|---|---|
| Main level | 2pc Bathroom | 8'7'' x 8'7'' |
| Bedroom | 11'4'' x 13'5'' | |
| Dining room | 15'6'' x 7'6'' | |
| Primary Bedroom | 11'7'' x 14'9'' | |
| Bedroom | 9'5'' x 7'6'' | |
| 3pc Bathroom | 9'6'' x 7'5'' | |
| Living room | 19'6'' x 11'6'' | |
| Kitchen | 19'6'' x 7'11'' | |
| Sunroom | 9'9'' x 15'6'' |
| Features | |||||
|---|---|---|---|---|---|
| Conservation/green belt | Country residential | Private Yard | |||
| None | Dishwasher | Dryer | |||
| Microwave | Refrigerator | Stove | |||
| Washer | Window Coverings | Window air conditioner | |||








































