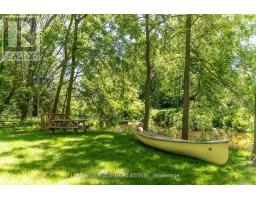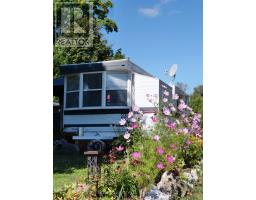37 MANNIKU ROAD, Georgina (Baldwin), Ontario, CA
Address: 37 MANNIKU ROAD, Georgina (Baldwin), Ontario
Summary Report Property
- MKT IDN12393322
- Building TypeHouse
- Property TypeSingle Family
- StatusBuy
- Added1 days ago
- Bedrooms5
- Bathrooms4
- Area1500 sq. ft.
- DirectionNo Data
- Added On21 Sep 2025
Property Overview
Beautiful Oasis on Private 0.457 Acres in the Hamlet of Udora. This spacious 3+2 bedroom, 2+1 bathroom fully renovated home is perfect for relaxing or entertaining. It features a large custom kitchen with stainless steel appliances and sleek countertops. The living room offers cathedral ceilings, large windows, tons of natural light and a cozy wood-burning fireplace. Primary bedroom features an 3 piece ensuite with a glass enclosed shower. The basement boasts plenty of extra living space including a spacious family room and dry-bar, 3 piece bathroom and 2 bedrooms. Perfect for guests, kids or in-laws. Enjoy resort style living with your own inground pool and indoor sauna. The private, fully fenced backyard is surrounded by trees and includes a large wood shed and storage. Detached single car garage/workshop. Fiber internet installed in house. Easy access to Hwy 404, Uxbridge and Newmarket, 15 minutes to Lake Simcoe. Close to scenic walking trails and parks. A perfect blend of nature and convenience! (id:51532)
Tags
| Property Summary |
|---|
| Building |
|---|
| Land |
|---|
| Level | Rooms | Dimensions |
|---|---|---|
| Basement | Bedroom | 4.49 m x 4.21 m |
| Bedroom | 3.49 m x 2.66 m | |
| Family room | 7.12 m x 5.26 m | |
| Other | 1.76 m x 1.76 m | |
| Main level | Living room | 7.59 m x 5.42 m |
| Dining room | 3.47 m x 3.17 m | |
| Kitchen | 5.54 m x 3.02 m | |
| Primary Bedroom | 4.17 m x 3.73 m | |
| Bedroom 2 | 3.73 m x 3.11 m | |
| Bedroom 3 | 3.73 m x 3 m |
| Features | |||||
|---|---|---|---|---|---|
| Wooded area | Sump Pump | Sauna | |||
| Detached Garage | Garage | Water softener | |||
| Central Vacuum | Dishwasher | Dryer | |||
| Freezer | Stove | Washer | |||
| Window Coverings | Refrigerator | Central air conditioning | |||
















































