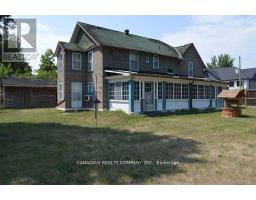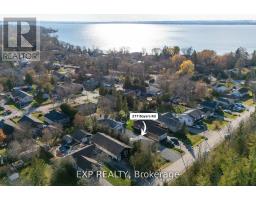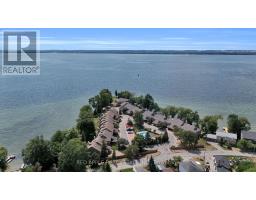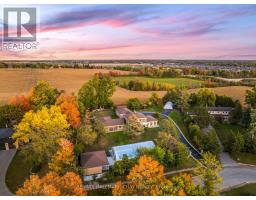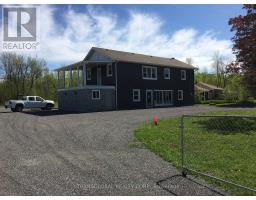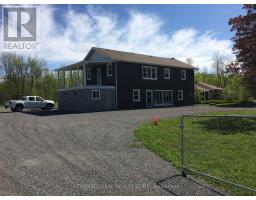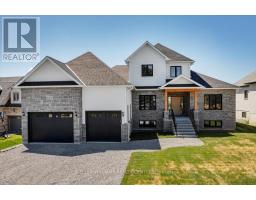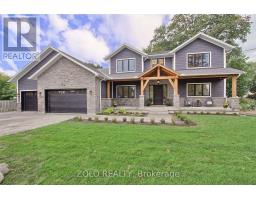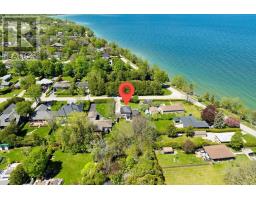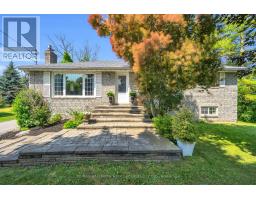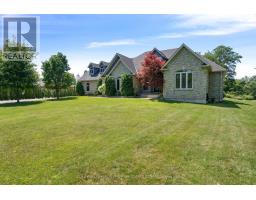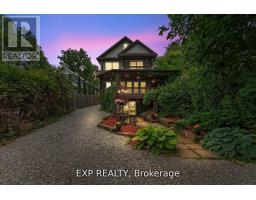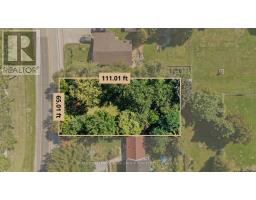183 LAKE DRIVE N, Georgina (Historic Lakeshore Communities), Ontario, CA
Address: 183 LAKE DRIVE N, Georgina (Historic Lakeshore Communities), Ontario
Summary Report Property
- MKT IDN12450129
- Building TypeHouse
- Property TypeSingle Family
- StatusBuy
- Added7 weeks ago
- Bedrooms3
- Bathrooms2
- Area2500 sq. ft.
- DirectionNo Data
- Added On08 Oct 2025
Property Overview
This is your new Lifestyle Home, times are changing and so is this home's ability to keep the family happily together! In-laws, friends or family, This home features a beautiful Guest House ready to go, a lower level that is unfinished, however open with high ceilings ready for you to make your plans and features to suit your needs. Main floor separation with a large bedroom and upstairs you will be in awe as you go to sleep with the ever changing sunsets over Lake Simcoe and wake to the ever extraordinary vast sky reflecting in the water. You will be able to hold court in the openness of the main floor, being one with guests and family. Sweeping views of the lake, hold your attention. Host your gatherings inside or lakeside and enjoy the 96 feet of exclusive use of shoreline waterfront (exclusive to owners only). 2 docks, a fire area and a Tiki Hut! What an amazing Lifestyle opportunity. (id:51532)
Tags
| Property Summary |
|---|
| Building |
|---|
| Land |
|---|
| Level | Rooms | Dimensions |
|---|---|---|
| Second level | Bedroom | 6.65 m x 3.59 m |
| Main level | Living room | 4.72 m x 4.56 m |
| Dining room | 4.56 m x 3.2 m | |
| Kitchen | 6.25 m x 3.9 m | |
| Foyer | 2.23 m x 1.7 m | |
| Bedroom | 3.92 m x 3.84 m |
| Features | |||||
|---|---|---|---|---|---|
| Flat site | No Garage | Water Heater | |||
| Cooktop | Dishwasher | Dryer | |||
| Microwave | Oven | Washer | |||
| Window Coverings | Refrigerator | Central air conditioning | |||
| Fireplace(s) | Separate Heating Controls | ||||




















































