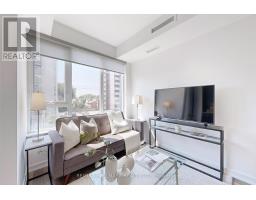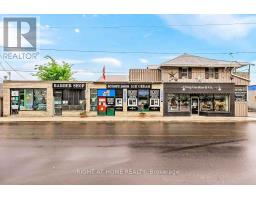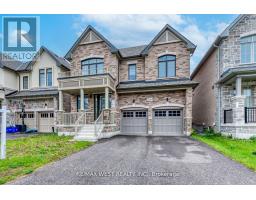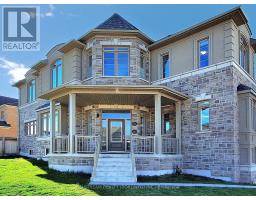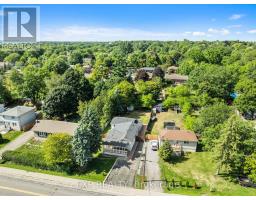29 BURNABY DRIVE, Georgina (Keswick North), Ontario, CA
Address: 29 BURNABY DRIVE, Georgina (Keswick North), Ontario
Summary Report Property
- MKT IDN12285807
- Building TypeHouse
- Property TypeSingle Family
- StatusBuy
- Added1 days ago
- Bedrooms4
- Bathrooms3
- Area1500 sq. ft.
- DirectionNo Data
- Added On24 Aug 2025
Property Overview
REDUCED to SELL !! Let's GO ! Bring your serious Buyer and Let's Make a Deal on this beauty!! WOW! Gorgeous renovated house! All new beautiful hardwood floors throughout, brand new eat-in kitchen with new stainless steel appliances.All new lighting. Main floor laundry, a walk-out from the kitchen to an enclosed patio. You'll have peace of mind with the Metal Roof! Newer A/C and Furnace! This house has a full double garage which has loads of built-ins for the guys who like their shop. The back yard is fenced and private with a well-built garden shed with power. The primary bedroom is a great size and has a large 4 pc ensuite washroom. You can enjoy sitting in the large family room complete with a fireplace and vaulted ceiling. The basement has two finished room with some space left for your own ideas. And for the greatest convenience you'll have a large main-floor laundry room with loads of cupboard space. There's also central vacuum! This home is located in a fantastic family neighbourhood and is close to everything that you need. This home is turn-key and ready for you! (id:51532)
Tags
| Property Summary |
|---|
| Building |
|---|
| Level | Rooms | Dimensions |
|---|---|---|
| Basement | Bedroom | 4.57 m x 3.3 m |
| Office | 3.24 m x 2.42 m | |
| Main level | Family room | 4.6 m x 3.87 m |
| Living room | 6.25 m x 3.35 m | |
| Dining room | 6.25 m x 3.35 m | |
| Kitchen | 3.17 m x 4.83 m | |
| Eating area | 3.17 m x 4.83 m | |
| Upper Level | Primary Bedroom | 4.57 m x 3.3 m |
| Bedroom 2 | 3.3 m x 3.17 m | |
| Bedroom 3 | 4.9 m x 3.16 m |
| Features | |||||
|---|---|---|---|---|---|
| Attached Garage | Garage | Central Vacuum | |||
| Dryer | Garage door opener | Stove | |||
| Washer | Refrigerator | Central air conditioning | |||
| Fireplace(s) | |||||


















































