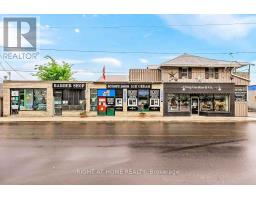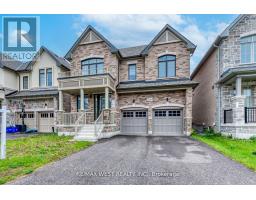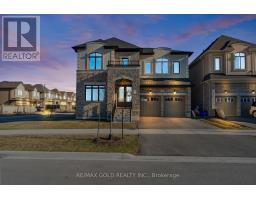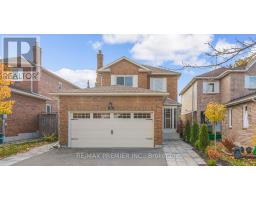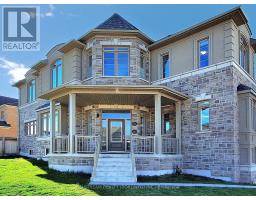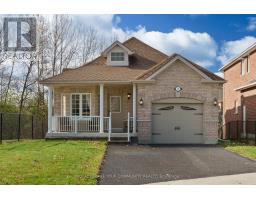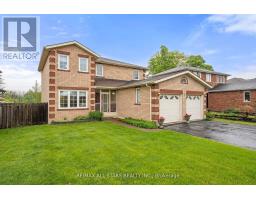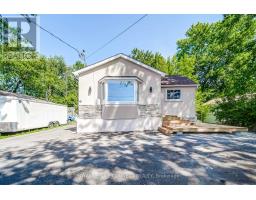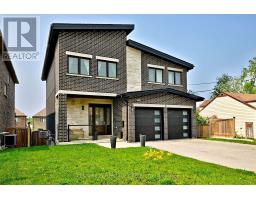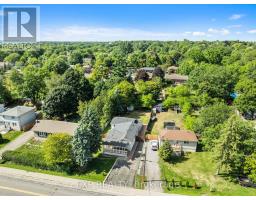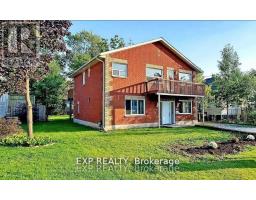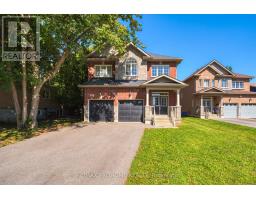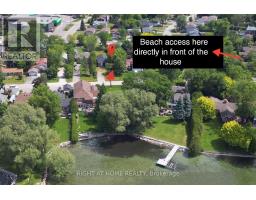359 DANNY WHEELER BOULEVARD, Georgina (Keswick North), Ontario, CA
Address: 359 DANNY WHEELER BOULEVARD, Georgina (Keswick North), Ontario
4 Beds4 Baths2500 sqftStatus: Buy Views : 346
Price
$998,000
Summary Report Property
- MKT IDN12398679
- Building TypeHouse
- Property TypeSingle Family
- StatusBuy
- Added1 weeks ago
- Bedrooms4
- Bathrooms4
- Area2500 sq. ft.
- DirectionNo Data
- Added On03 Oct 2025
Property Overview
BRIGHT 4 SPACIOUS 4 BEDROOM DETACHED, ADDED $100.000 PREMIUM LOT...BACKYARD OVELOOKING A POND, LOCATED IN THE PRESTIGIOUSE COMMUNITY OF GEORGINA HEIGHTS. DOUBLE DOOR ENTRY, OVER $100K SPENT IN RENOVATION AND UPGRADES.UPGRADED PION STAIRCASE W.WROUGHT IRON.MASTER BEDROOM ENSUITE.LARGE KITCHEN WITH ISLAND AND PANTRY.WALK OUT BASEMENT, FULLY FENCED, RAVINE LOT. ** This is a linked property.** (id:51532)
Tags
| Property Summary |
|---|
Property Type
Single Family
Building Type
House
Storeys
2
Square Footage
2500 - 3000 sqft
Community Name
Keswick North
Title
Freehold
Land Size
39.4 x 98.6 FT
Parking Type
Attached Garage,Garage
| Building |
|---|
Bedrooms
Above Grade
4
Bathrooms
Total
4
Partial
1
Interior Features
Appliances Included
Garage door opener remote(s), Water meter, Dishwasher, Dryer, Stove, Washer, Window Coverings, Refrigerator
Flooring
Hardwood, Ceramic, Carpeted
Basement Features
Walk out
Basement Type
N/A
Building Features
Features
Ravine, Conservation/green belt, Level
Foundation Type
Poured Concrete
Style
Detached
Square Footage
2500 - 3000 sqft
Rental Equipment
Water Heater - Gas, Water Heater
Fire Protection
Smoke Detectors
Building Amenities
Fireplace(s)
Heating & Cooling
Cooling
Central air conditioning
Heating Type
Forced air
Utilities
Utility Type
Cable(Installed),Electricity(Installed),Sewer(Installed)
Utility Sewer
Sanitary sewer
Water
Municipal water
Exterior Features
Exterior Finish
Stone, Stucco
Parking
Parking Type
Attached Garage,Garage
Total Parking Spaces
6
| Level | Rooms | Dimensions |
|---|---|---|
| Second level | Primary Bedroom | 5.12 m x 3.96 m |
| Bedroom 2 | 3.35 m x 3.29 m | |
| Bedroom 3 | 3.96 m x 3.72 m | |
| Bedroom 4 | 4.08 m x 3.96 m | |
| Laundry room | 2.8 m x 3.9 m | |
| Basement | Recreational, Games room | 5.8 m x 4.9 m |
| Main level | Living room | 5.12 m x 3.3 m |
| Dining room | 5.12 m x 3.6 m | |
| Family room | 3.66 m x 5.18 m | |
| Kitchen | 2.44 m x 4.39 m | |
| Eating area | 2.88 m x 4.39 m |
| Features | |||||
|---|---|---|---|---|---|
| Ravine | Conservation/green belt | Level | |||
| Attached Garage | Garage | Garage door opener remote(s) | |||
| Water meter | Dishwasher | Dryer | |||
| Stove | Washer | Window Coverings | |||
| Refrigerator | Walk out | Central air conditioning | |||
| Fireplace(s) | |||||





















