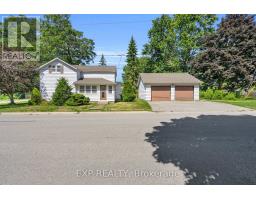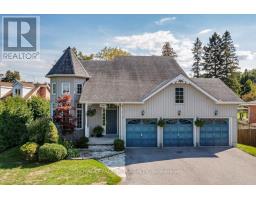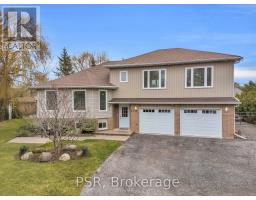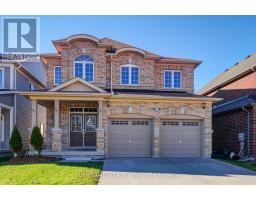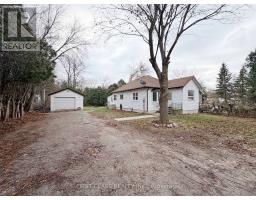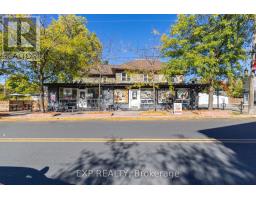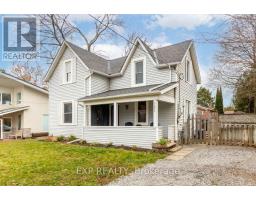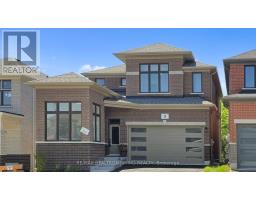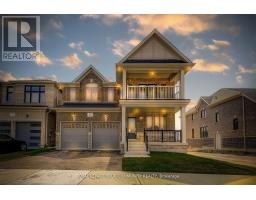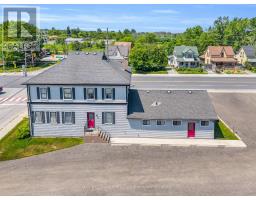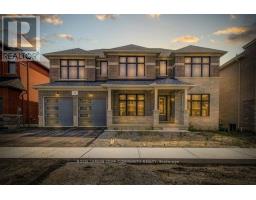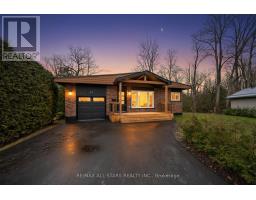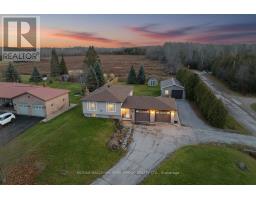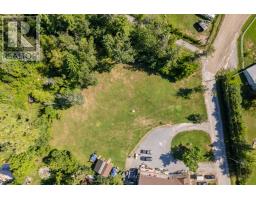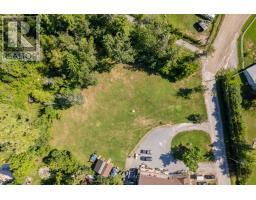36 JUNO CRESCENT, Georgina (Sutton & Jackson's Point), Ontario, CA
Address: 36 JUNO CRESCENT, Georgina (Sutton & Jackson's Point), Ontario
Summary Report Property
- MKT IDN12592654
- Building TypeHouse
- Property TypeSingle Family
- StatusBuy
- Added11 weeks ago
- Bedrooms3
- Bathrooms2
- Area1500 sq. ft.
- DirectionNo Data
- Added On02 Dec 2025
Property Overview
Immaculate, Bright 3 Bedroom, 2 Bathroom Bungalow In Sought-After Sutton By The Lake. Manicured Grounds With Numerous Perennial Gardens, A Paved Driveway, And A 2 Car Garage Create Wonderful Curb Appeal. The Open-Concept Kitchen Featuring A Large Island And Plenty Of Storage Flows Effortlessly To The Family/ Dining/Living Area And A Covered Porch Overlooking A Private, Tree-Framed Backyard. Spacious Primary Retreat With 4 Pc Ensuite. Handy Garden Shed For Seasonal Tools And Hobbies. Minutes To Lake Simcoe, Shopping, Parks, And Amenities. This Is Truly A Lifestyle!Taxes to be confirmed by buyer or buyer's agent. Land lease (maintenance) fees may have a $50 increase with new ownership - to be confirmed by buyer or buyer's agent. Land lease (maintenance) fee currently $718.19 per month Incl. Lot Lease, Water, Some Snow Removal, Community Inground Pool, Clubhouse, Tennis Courts, Shuffleboard & Park Amenities.. Offers will be conditional on Land Lease being signed by land owner. (id:51532)
Tags
| Property Summary |
|---|
| Building |
|---|
| Land |
|---|
| Level | Rooms | Dimensions |
|---|---|---|
| Main level | Living room | 3.72 m x 3.77 m |
| Dining room | 3.17 m x 3.77 m | |
| Family room | 5.16 m x 5.09 m | |
| Kitchen | 3.63 m x 2.81 m | |
| Primary Bedroom | 4.32 m x 3.77 m | |
| Bathroom | 3.34 m x 2.75 m | |
| Bedroom 2 | 3.22 m x 3.06 m | |
| Bedroom 3 | 3.22 m x 3.77 m | |
| Bathroom | 2.8 m x 1.52 m | |
| Laundry room | 2.41 m x 1.53 m |
| Features | |||||
|---|---|---|---|---|---|
| Detached Garage | Garage | Dishwasher | |||
| Dryer | Stove | Washer | |||
| Refrigerator | Central air conditioning | Fireplace(s) | |||



