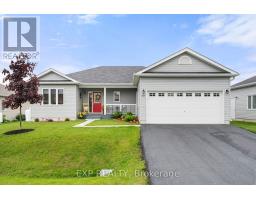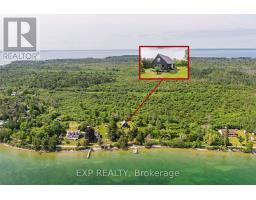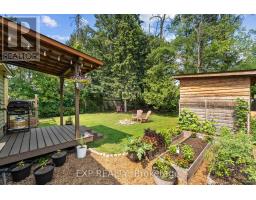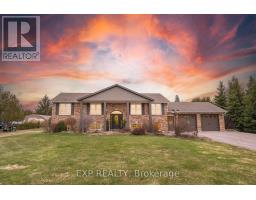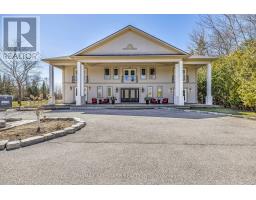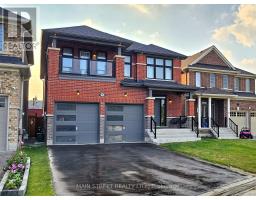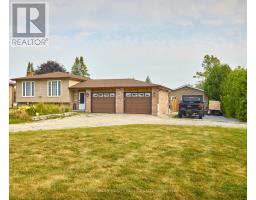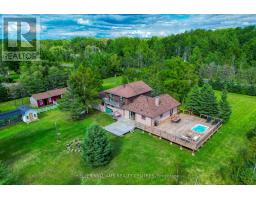57 COURTING HOUSE PLACE, Georgina (Sutton & Jackson's Point), Ontario, CA
Address: 57 COURTING HOUSE PLACE, Georgina (Sutton & Jackson's Point), Ontario
2 Beds3 Baths1500 sqftStatus: Buy Views : 386
Price
$888,888
Summary Report Property
- MKT IDN12356403
- Building TypeRow / Townhouse
- Property TypeSingle Family
- StatusBuy
- Added7 days ago
- Bedrooms2
- Bathrooms3
- Area1500 sq. ft.
- DirectionNo Data
- Added On21 Aug 2025
Property Overview
Unique Opportunity To Live In The Lakefront Community With One Of The Best Sandy Beaches, Private Residents' Swimming Dock, Park, Golf Course Around The Corner. End Unit Townhouse, 1,759 Sq Ft, Plus Walk-Out Basement Backing Onto Conservation Area And Small Parkette. This Bright And Spacious Home Features 2 Large Bedrooms, 2,5 Bathrooms, Skylight In The Family Room, 4 Balconies Overlooking Lake, Open Concept Kitchen/Dining/Living Rooms, 9 Ft Ceilings And Hardwood Floors Throughout, Rough-In For The Extra Bathroom And Kitchen In The Basement Ready To Be Finished Up To Your Taste And Needs. 16 Min To The Highway And 45 Min From Toronto. (id:51532)
Tags
| Property Summary |
|---|
Property Type
Single Family
Building Type
Row / Townhouse
Storeys
2
Square Footage
1500 - 2000 sqft
Community Name
Sutton & Jackson's Point
Title
Freehold
Land Size
24.6 x 98.4 FT|under 1/2 acre
Parking Type
Garage
| Building |
|---|
Bedrooms
Above Grade
2
Bathrooms
Total
2
Partial
1
Interior Features
Appliances Included
Central Vacuum, Dishwasher, Dryer, Garage door opener, Stove, Washer, Refrigerator
Flooring
Ceramic, Hardwood
Basement Features
Separate entrance, Walk out
Basement Type
N/A
Building Features
Features
Sump Pump
Foundation Type
Poured Concrete
Style
Attached
Square Footage
1500 - 2000 sqft
Rental Equipment
Water Heater
Structures
Patio(s)
Heating & Cooling
Cooling
Central air conditioning
Heating Type
Forced air
Utilities
Utility Type
Cable(Installed),Electricity(Installed),Sewer(Installed)
Utility Sewer
Sanitary sewer
Water
Municipal water
Exterior Features
Exterior Finish
Wood, Stone
Maintenance or Condo Information
Maintenance Fees
$275 Monthly
Maintenance Fees Include
Parcel of Tied Land
Parking
Parking Type
Garage
Total Parking Spaces
2
| Land |
|---|
Other Property Information
Zoning Description
R3-60
| Level | Rooms | Dimensions |
|---|---|---|
| Second level | Bathroom | 3.38 m x 2.47 m |
| Family room | 3.96 m x 3.05 m | |
| Primary Bedroom | 4.87 m x 4.27 m | |
| Bedroom 2 | 4.87 m x 2.74 m | |
| Bathroom | 2.65 m x 1.55 m | |
| Main level | Kitchen | 3.66 m x 3.05 m |
| Dining room | 2.44 m x 3.05 m | |
| Foyer | 2.74 m x 1.5 m | |
| Living room | 5.48 m x 2.74 m | |
| Bathroom | 2.65 m x 1.52 m |
| Features | |||||
|---|---|---|---|---|---|
| Sump Pump | Garage | Central Vacuum | |||
| Dishwasher | Dryer | Garage door opener | |||
| Stove | Washer | Refrigerator | |||
| Separate entrance | Walk out | Central air conditioning | |||









































