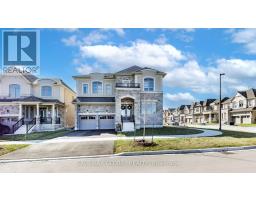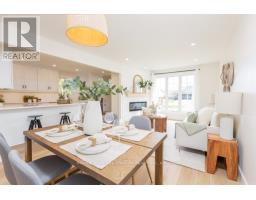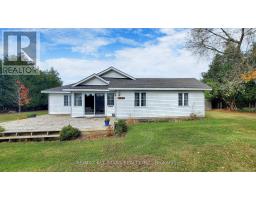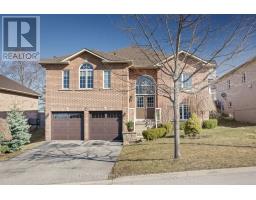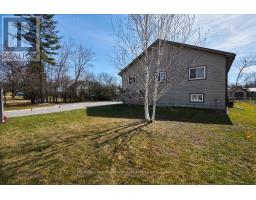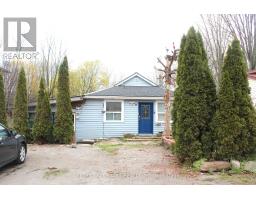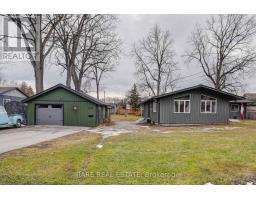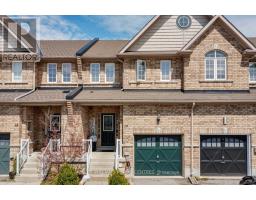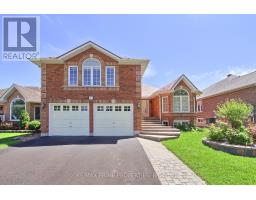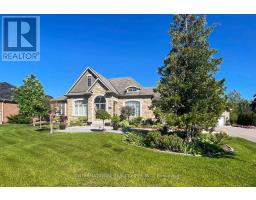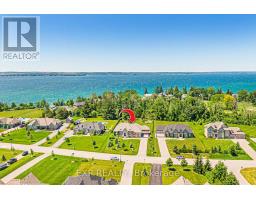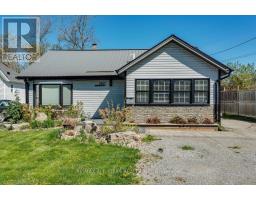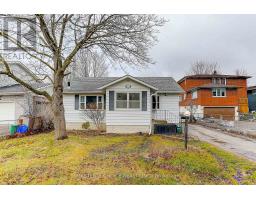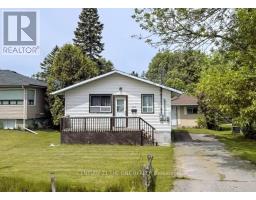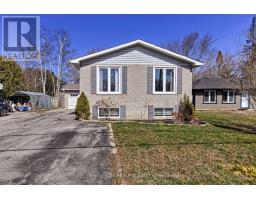129 GEORGE RD, Georgina, Ontario, CA
Address: 129 GEORGE RD, Georgina, Ontario
Summary Report Property
- MKT IDN8064642
- Building TypeHouse
- Property TypeSingle Family
- StatusBuy
- Added13 weeks ago
- Bedrooms4
- Bathrooms2
- Area0 sq. ft.
- DirectionNo Data
- Added On13 Feb 2024
Property Overview
129 Georgina Rd. boasts a detached bungalow offering tranquility & panoramic vistas of Lake Simcoe. Nestled within a community near Sibbald's Point Prov. Park. The interior exudes timeless elegance with hardwood flooring on both main/lower levels, enhancing the natural flow & warmth of the living spaces. A sunroom bathes the home in natural light, inviting relaxation & contemplation amidst serene surroundings. The meticulously landscaped garden adds a touch of charm, while a walkout deck provides an idyllic spot for alfresco dining & savoring the stunning views. Situated within an established neighborhood, residents enjoy a sense of community & security, with amenities such as shopping/schools & trans. easily accessible. The convenience of nearby HW404 ensures seamless connectivity to urban centers, Whether seeking a permanent residence or a tranquil retreat this home presents a rare opportunity to embrace the coveted lifestyle where everyday is infused with natural beauty and serenity (id:51532)
Tags
| Property Summary |
|---|
| Building |
|---|
| Level | Rooms | Dimensions |
|---|---|---|
| Lower level | Family room | 6.98 m x 6.39 m |
| Bedroom 4 | 4.95 m x 3.29 m | |
| Laundry room | 6.7 m x 1.82 m | |
| Main level | Living room | 5.39 m x 3.54 m |
| Dining room | 3.06 m x 2.88 m | |
| Kitchen | 3.95 m x 2.79 m | |
| Sunroom | 4.04 m x 3.47 m | |
| Primary Bedroom | 3.84 m x 2.7 m | |
| Bedroom 2 | 4.1 m x 2.79 m | |
| Bedroom 3 | 2.82 m x 2.64 m |
| Features | |||||
|---|---|---|---|---|---|
| Attached Garage | Central air conditioning | ||||










































