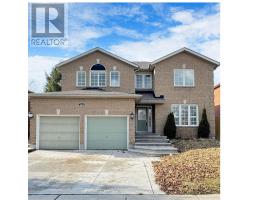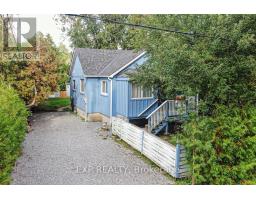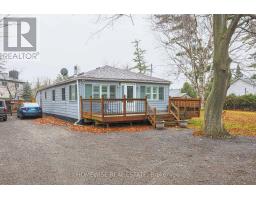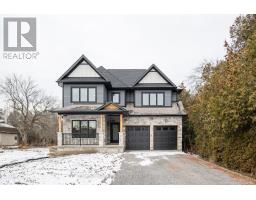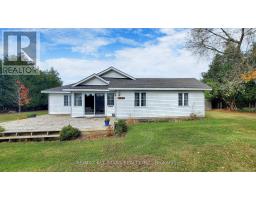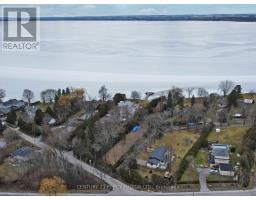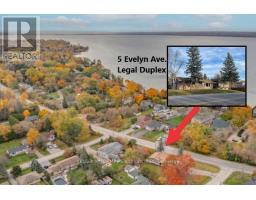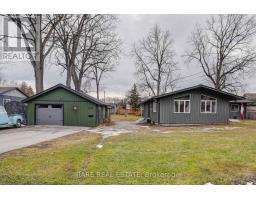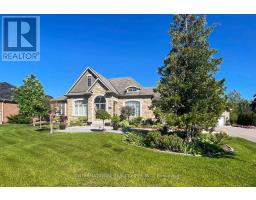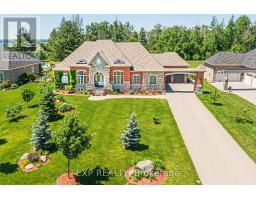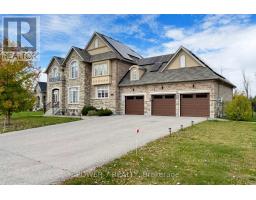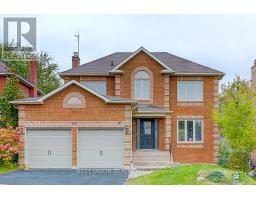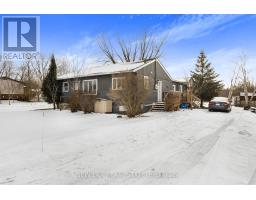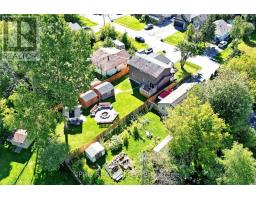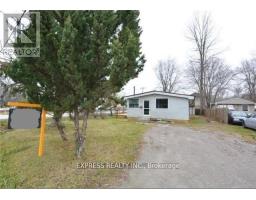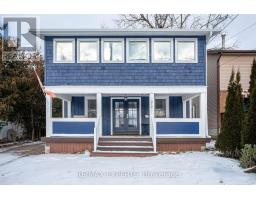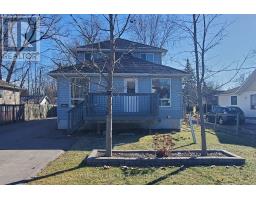71 FERNCROFT DR, Georgina, Ontario, CA
Address: 71 FERNCROFT DR, Georgina, Ontario
Summary Report Property
- MKT IDN8074540
- Building TypeHouse
- Property TypeSingle Family
- StatusBuy
- Added10 weeks ago
- Bedrooms3
- Bathrooms3
- Area0 sq. ft.
- DirectionNo Data
- Added On16 Feb 2024
Property Overview
Welcome to Fantastic 71 Ferncroft Dr. A Demand North-End, Beautifully Kept, Generous 1,727 Sq. Ft., Highly Functional Bungalow W/A Full-Finished Basement & Upgrades Incl. Granite Counters, 3/4' Oak T/G H/W Floors & Gas Fireplaces On Each Level. A Large, Private & Fenced Lot On A Low-Traffic Dead-End Street Encloses An Expansive Deck W/Covered Gazebo. A Cloistered Site-line To Neighbouring Estate Like Properties Provides Substantial Privacy. Desired Features Incl. A Meticulous Workshop & B/I Shelves W/More Than Ample Storage Throughout To Delight The Handy-Person, In Addition To The Attached Double-Car Garage W/Mezzanine. Recent Replacement To Furnace & Roof Shingles (Approx. 4-5 yrs). An Absolute Must-See Especially For The Family Looking For The Extra Space To Grow. Short Closing Is Available With Preference For During March.**** EXTRAS **** LEGAL DESC CONT:** OF ASSUMPTION OF SERVICES BY TOWN OF GEORGINA AND/OR REGION OF YORK OR 7 YRS FROM 2004/06/04, AS IN YR479533. (id:51532)
Tags
| Property Summary |
|---|
| Building |
|---|
| Level | Rooms | Dimensions |
|---|---|---|
| Basement | Recreational, Games room | 9.23 m x 7.83 m |
| Bedroom 3 | 3.88 m x 3.52 m | |
| Utility room | 5.52 m x 5.31 m | |
| Workshop | 4.63 m x 3.68 m | |
| Ground level | Kitchen | 3.8 m x 3.65 m |
| Eating area | 4.04 m x 4 m | |
| Great room | 5.23 m x 4.99 m | |
| Dining room | 3.58 m x 3.14 m | |
| Primary Bedroom | 4.32 m x 4.32 m | |
| Bedroom 2 | 3.35 m x 3.05 m | |
| Laundry room | 2.58 m x 1.76 m | |
| Foyer | 4.58 m x 3.75 m |
| Features | |||||
|---|---|---|---|---|---|
| Cul-de-sac | Attached Garage | Central air conditioning | |||








































