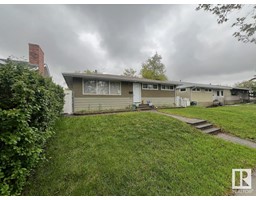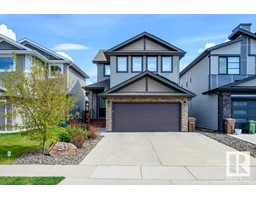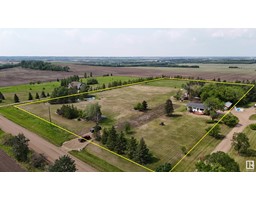5228 39 AV Gibbons, Gibbons, Alberta, CA
Address: 5228 39 AV, Gibbons, Alberta
3 Beds4 Baths1493 sqftStatus: Buy Views : 54
Price
$374,900
Summary Report Property
- MKT IDE4440728
- Building TypeHouse
- Property TypeSingle Family
- StatusBuy
- Added7 days ago
- Bedrooms3
- Bathrooms4
- Area1493 sq. ft.
- DirectionNo Data
- Added On06 Jun 2025
Property Overview
Located on a quiet street in Gibbons, this two-storey home offers over 1,500 sq ft above grade plus a fully finished basement, all on a spacious pie-shaped lot. The main floor features a bright living room, dining area, island kitchen, and a convenient half bath. A mud room with laundry provides direct access to the attached double garage. Upstairs, the primary bedroom includes a walk-in closet and a 4-piece ensuite with separate soaker tub and shower. Two additional bedrooms share another full bath. The basement adds a large family room, a mostly finished fourth bedroom, 3-piece bath, and generous storage. (id:51532)
Tags
| Property Summary |
|---|
Property Type
Single Family
Building Type
House
Storeys
2
Square Footage
1493 sqft
Title
Freehold
Neighbourhood Name
Gibbons
Land Size
537.72 m2
Built in
2008
Parking Type
Attached Garage
| Building |
|---|
Bathrooms
Total
3
Partial
1
Interior Features
Appliances Included
See remarks
Basement Type
Full (Finished)
Building Features
Features
Exterior Walls- 2x6"
Style
Detached
Square Footage
1493 sqft
Building Amenities
Vinyl Windows
Structures
Deck
Heating & Cooling
Heating Type
Forced air
Parking
Parking Type
Attached Garage
| Land |
|---|
Lot Features
Fencing
Fence
| Level | Rooms | Dimensions |
|---|---|---|
| Basement | Family room | Measurements not available |
| Main level | Living room | Measurements not available |
| Dining room | Measurements not available | |
| Kitchen | Measurements not available | |
| Upper Level | Primary Bedroom | Measurements not available |
| Bedroom 2 | Measurements not available | |
| Bedroom 3 | Measurements not available |
| Features | |||||
|---|---|---|---|---|---|
| Exterior Walls- 2x6" | Attached Garage | See remarks | |||
| Vinyl Windows | |||||





































