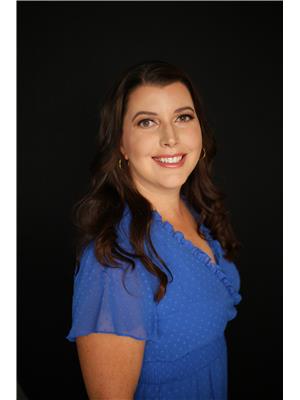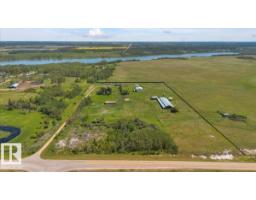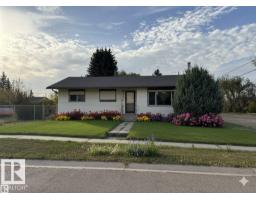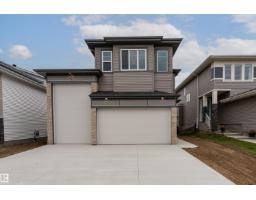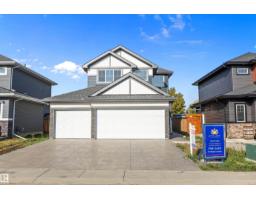56 Lunnon DR Gibbons, Gibbons, Alberta, CA
Address: 56 Lunnon DR, Gibbons, Alberta
Summary Report Property
- MKT IDE4445139
- Building TypeHouse
- Property TypeSingle Family
- StatusBuy
- Added23 weeks ago
- Bedrooms3
- Bathrooms3
- Area1092 sq. ft.
- DirectionNo Data
- Added On01 Jul 2025
Property Overview
You'll be excited to view 56 Lunnon Dr in the growing Town of Gibbons! FULLY Renovated Bungalow with modern & stylish features done throughout. Everything has been checked off the list! Just move in & enjoy! Furnace 2022, HWT 2021, Shingles 2021, Central AC 2024. This home has amazing curb-appeal with the updated siding, Celebright LED lighting & front driveway leading to the insulated attached garage with access to the front foyer. Bright & open layout on the main floor. The living room has a brick feature wall w/ an electric FP & live edge mantle. The new kitchen offers great cabinet space, eat-up island, SSA, side door to the deck & dining area. 2 bedrooms, 4pc bathroom, primary bedroom has a walk-in closet, electric FP & 3pc ensuite w/ a claw foot tub. The basement features an amazing rec room area, large dry bar, 3pc bathroom, a huge 3rd bedroom, utility room & laundry area. Enjoy the private yard, deck & pergola, pond, fire pit, raised flower beds, new fencing & back gate to the alley. Welcome Home! (id:51532)
Tags
| Property Summary |
|---|
| Building |
|---|
| Land |
|---|
| Level | Rooms | Dimensions |
|---|---|---|
| Basement | Family room | 6.05 m x 6.6 m |
| Main level | Living room | 4.05 m x 5.33 m |
| Dining room | 3.42 m x 2.01 m | |
| Kitchen | 3.01 m x 3.9 m | |
| Primary Bedroom | 4.97 m x 3.7 m | |
| Bedroom 2 | 2.95 m x 3.67 m | |
| Bedroom 3 | 5.08 m x 3.25 m |
| Features | |||||
|---|---|---|---|---|---|
| Flat site | Park/reserve | Attached Garage | |||
| Dishwasher | Garage door opener remote(s) | Garage door opener | |||
| Hood Fan | Refrigerator | Stove | |||
| Window Coverings | Central air conditioning | Vinyl Windows | |||

























































