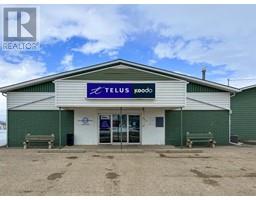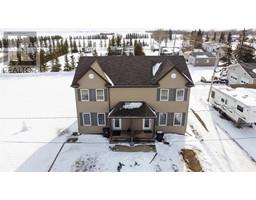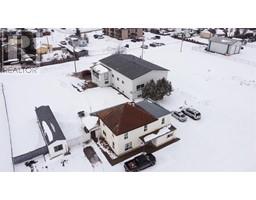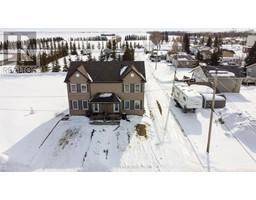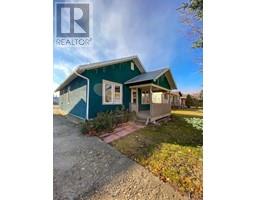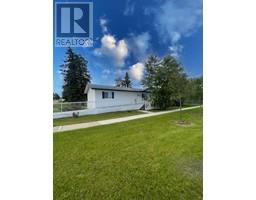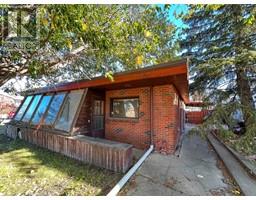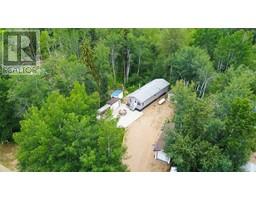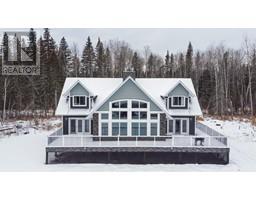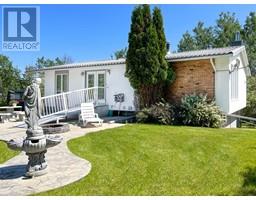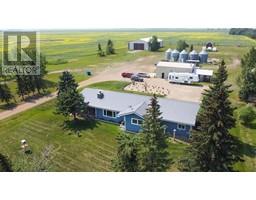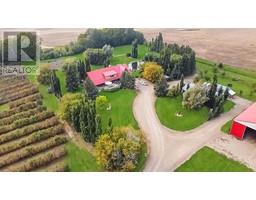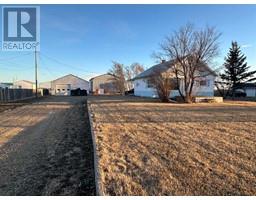5023 52 Avenue, Girouxville, Alberta, CA
Address: 5023 52 Avenue, Girouxville, Alberta
Summary Report Property
- MKT IDA2050254
- Building TypeManufactured Home/Mobile
- Property TypeSingle Family
- StatusBuy
- Added50 weeks ago
- Bedrooms4
- Bathrooms2
- Area1520 sq. ft.
- DirectionNo Data
- Added On24 May 2023
Property Overview
4-bedroom, 2-bathroom home located in Girouxville that offers a perfect blend of functionality and outdoor amenities. You'll be greeted with an open-concept layout that seamlessly connects the living, dining, and kitchen areas. Natural light fills the space through the large patio doors, enhancing the warm and welcoming atmosphere. The kitchen features an island that serves as both a culinary workspace and a gathering spot for family and friends. With ample cabinet space and a convenient pantry, this kitchen offers everything you would need! The spacious bedrooms provide a tranquil retreat, offering privacy and relaxation for every member of the household. The primary bedroom features a 4-piece ensuite bathroom and a generously-sized walk-in closet. The additional bedrooms are well-appointed, offering flexibility for various needs such as a home office, guest rooms, or a dedicated space for hobbies and activities. Stepping outside, you'll discover the true allure of this property. The heated & insulated double car garage provides ample storage space and room for projects, is wired for 220 & has a 16ft overhead door. Adjacent to it, a charming greenhouse awaits those with a green thumb. The outdoor entertainment options are abundant. A well-appointed fire pit area invites gatherings and cozy evenings under the stars, while the expansive deck, overlooking the landscaped yard, offers an ideal setting for hosting barbecues and enjoying warm summer days. The deck's size ensures ample space for both seating and dining areas, accommodating all your entertainment needs! The landscaping features beautiful shrubs and a few mature trees that provide shade and privacy. This home offers the perfect combination of indoor and outdoor living, making it an exceptional place to call home. Don't miss the opportunity to make this your slice of paradise! (id:51532)
Tags
| Property Summary |
|---|
| Building |
|---|
| Land |
|---|
| Level | Rooms | Dimensions |
|---|---|---|
| Main level | Primary Bedroom | 16.00 Ft x 12.00 Ft |
| 4pc Bathroom | 7.00 Ft x 10.00 Ft | |
| Bedroom | 11.00 Ft x 10.00 Ft | |
| Bedroom | 14.00 Ft x 10.00 Ft | |
| Bedroom | 9.00 Ft x 10.00 Ft | |
| 4pc Bathroom | 8.00 Ft x 6.00 Ft |
| Features | |||||
|---|---|---|---|---|---|
| Back lane | Detached Garage(2) | Parking Pad | |||
| Refrigerator | Stove | Washer & Dryer | |||
| None | |||||




























