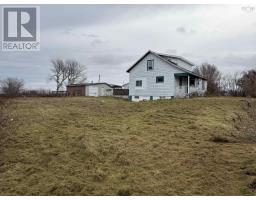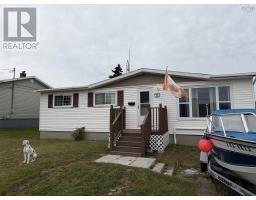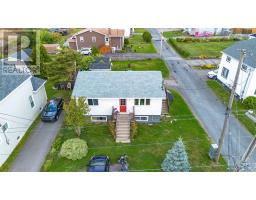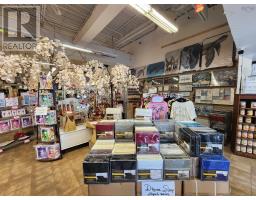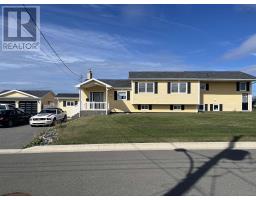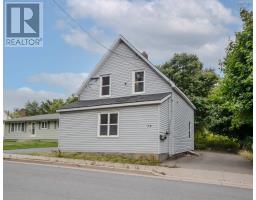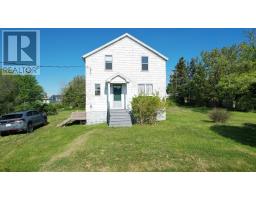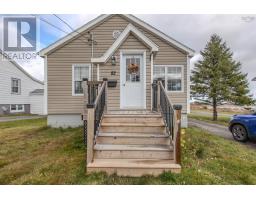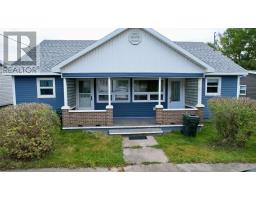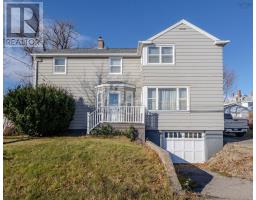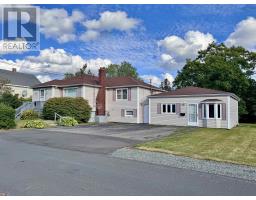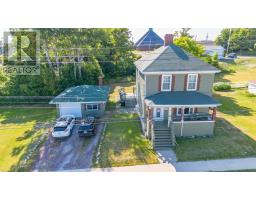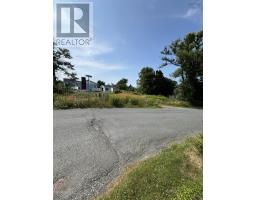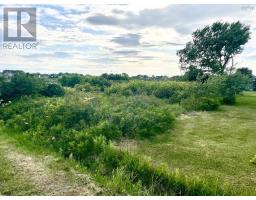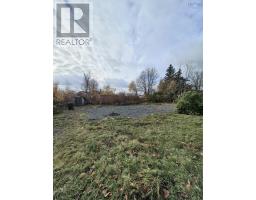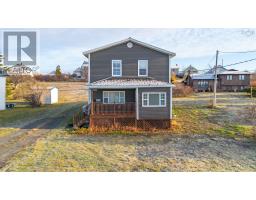379 York Street, Glace Bay, Nova Scotia, CA
Address: 379 York Street, Glace Bay, Nova Scotia
Summary Report Property
- MKT ID202513642
- Building TypeHouse
- Property TypeSingle Family
- StatusBuy
- Added23 weeks ago
- Bedrooms5
- Bathrooms3
- Area3150 sq. ft.
- DirectionNo Data
- Added On08 Jul 2025
Property Overview
This stunning two-story R-2000 energy-efficient home sits on a beautifully landscaped lot with a double paved driveway and a brand-new covered deck. Inside, the home offers 3 new heat pumps , offering efficient heat in the cold months and cooling in the summer months. The generous living space perfect for a growing family, including a large living room, formal dining room and a spacious kitchen with island, and multiple flex spaces including a family room with propane fireplace, a bedroom, and an office/den. Upstairs features a newly renovated primary bedroom with ensuite bath and walk-in closet, plus three additional spacious bedrooms and another updated full bathroom. The large walk out basement offers incredible potential, with space for a workshop or future rental suite (roughed-in for a bathroom). Recent upgrades include: brand new pressure treated deck on the front of the home, new roofing over sun porch, primary bedroom/ensuite renovation, bathroom updates, new flooring, new lighting, kitchen improvements, fresh paint, and landscaping. This well-maintained home is move-in ready and a must-see! (id:51532)
Tags
| Property Summary |
|---|
| Building |
|---|
| Level | Rooms | Dimensions |
|---|---|---|
| Second level | Bedroom | 14.9 X 18.4 |
| Bedroom | 12.11 X 10.1 | |
| Bath (# pieces 1-6) | 12.11 X 5.9 | |
| Primary Bedroom | 13.3 X 18 | |
| Ensuite (# pieces 2-6) | 5.11 X 5.5+ 3 X 5.10 | |
| Bedroom | 13 X 10.11 | |
| Main level | Family room | 16 X 16.1 |
| Bath (# pieces 1-6) | 5.3 X 5.2 | |
| Den | 9.5 X 18.3 | |
| Bedroom | 9 X 11 | |
| Kitchen | 20 X 12 | |
| Dining room | 14.3 X 11.11 | |
| Living room | 13.9 X 17.6 | |
| Porch | 7.7 X 10.5 |
| Features | |||||
|---|---|---|---|---|---|
| Level | Cooktop - Electric | Oven | |||
| Dishwasher | Dryer | Washer | |||
| Microwave | Refrigerator | Central Vacuum | |||
| Walk out | Heat Pump | ||||




















































