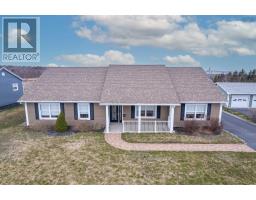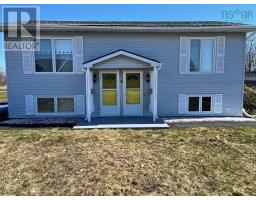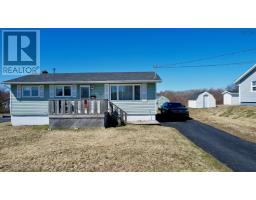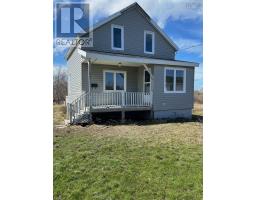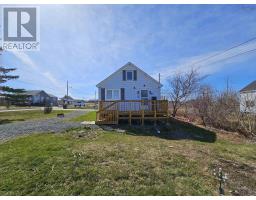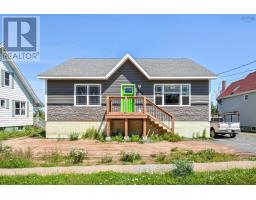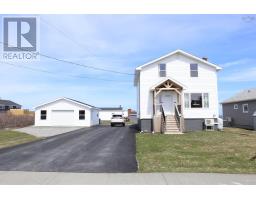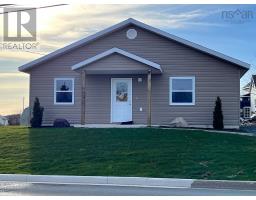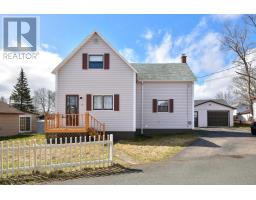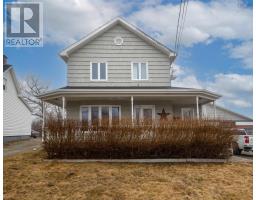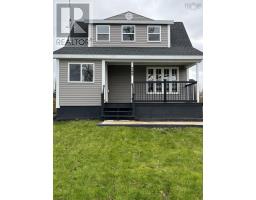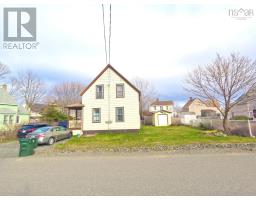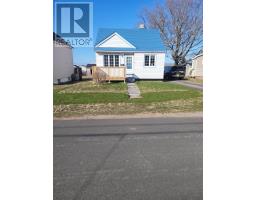7 Rockdale Avenue, Glace Bay, Nova Scotia, CA
Address: 7 Rockdale Avenue, Glace Bay, Nova Scotia
Summary Report Property
- MKT ID202403858
- Building TypeHouse
- Property TypeSingle Family
- StatusBuy
- Added1 weeks ago
- Bedrooms4
- Bathrooms2
- Area1455 sq. ft.
- DirectionNo Data
- Added On07 May 2024
Property Overview
Exciting new listing on Rockdale Ave is now available. This classic and timeless bungalow style home offers a spacious 4 bedroom layout on the main level perfect for families and guests or a prime rental opportunity. 7 Rockdale boasts a rare oversized lot offering endless possibilities for outdoor living, gardening and expansion. Situated in a highly sought after area of Glace Bay, you can live where you have convenient access to all Glace Bay amenities. Bus routes, shopping, grocery stores, hospital and the Savoy theatre are all just minutes away. Trendy vinyl plank flooring in the kitchen and bathroom offers durability and style. Easy to maintain laminate flooring flows throughout the main level. This home has undergone several upgrades over the years, including new shingles, vinyl siding, windows, and doors. The partially developed basement is ready for use, with plenty of opportunity to further develop the remaining space. This home has plenty of storage area. Well maintained and move in ready, this home is waiting for its next owners to enjoy all it has to offer. Book your viewing today! (id:51532)
Tags
| Property Summary |
|---|
| Building |
|---|
| Level | Rooms | Dimensions |
|---|---|---|
| Basement | Other | 3.4x10.6 |
| Other | 2.0x7.5 | |
| Other | 3.9x3.8 | |
| Recreational, Games room | 23.0x12.4(-jogs/2.3x8&5.9x4.8) | |
| Bath (# pieces 1-6) | 5.3x7.9(-jog3.0x1.4) | |
| Other | 36.0x12.7(-jog5.5x1.8) | |
| Utility room | 14.5x12.5 | |
| Storage | 5.5x10.4(-jog3.2x1.8) | |
| Main level | Living room | 18.5x15.5(-jog6.9x3.5) |
| Other | 1.9x4.8 | |
| Kitchen | 15.3x11.3 | |
| Porch | 1.0x3.8 | |
| Other | 24.0x3.3 | |
| Other | (3.5x5.3)0.6 | |
| Bedroom | 9.3x11.4 | |
| Other | 2.0x5.6 | |
| Bedroom | 11.2x11.9 (-jog2.3x5.2) | |
| Other | 2.0x4.6 | |
| Primary Bedroom | 11.9x11.4(-jog6.7x2.7) | |
| Other | 2.0x5.5 | |
| Bedroom | 10.6x11.9(-jog7.3x1.3) | |
| Other | 2.8x4.5 | |
| Bath (# pieces 1-6) | 6.9x7.5(-jog2.0x2.8) | |
| Other | 1.9x2.2 | |
| Porch | 4.4x3.3 |
| Features | |||||
|---|---|---|---|---|---|
| Level | Sump Pump | Gravel | |||
| Stove | Dishwasher | Dryer | |||
| Washer | Freezer | Refrigerator | |||



























