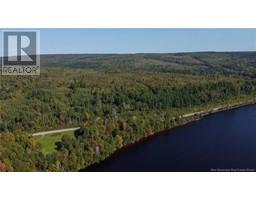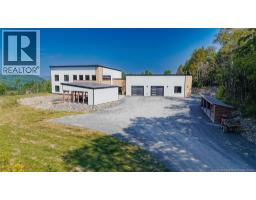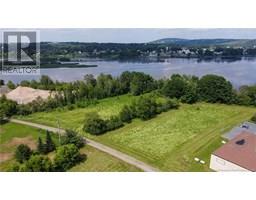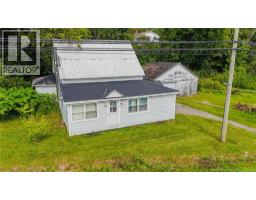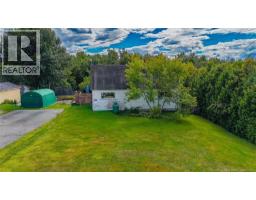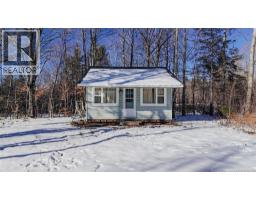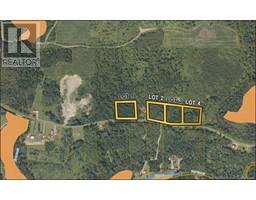534 Kenneth Road, Glassville, New Brunswick, CA
Address: 534 Kenneth Road, Glassville, New Brunswick
Summary Report Property
- MKT IDNB120954
- Building TypeHouse
- Property TypeSingle Family
- StatusBuy
- Added32 weeks ago
- Bedrooms2
- Bathrooms2
- Area2170 sq. ft.
- DirectionNo Data
- Added On10 Jul 2025
Property Overview
Tucked away on 5.19 private acres, 534 Kenneth Road is a stunning rural retreat where pride of ownership and designer touches shine throughout! Located only 35 minutes to the town of Florenceville-Bristol for all your shopping and dining needs, this beautifully decorated home is warm, welcoming, and impeccably maintained - perfect for families or anyone craving peace and nature! Inside, youll find gorgeous, custom wallpaper accents in both bedrooms, a stylish ensuite bath off the spacious primary suite, and a large walk-in closet that could be converted into a third bedroom. The cozy eat-in kitchen is both functional and charming, while the shiplap-lined sunroom invites morning coffee and evening relaxation. From beautiful ceramic tile to stunning hardwood, the flooring throughout is also top-notch! A grand entry from the built-in two-car garage leads to a bright foyer, and rich trim and wainscoting add warmth throughout as custom wall treatments! A wood stove and electric baseboards keep things toasty, and with a separate workshop and multiple outbuildings, theres space for every hobby. If youre yearning for privacy and dont want neighbours on top of you - this is it! Private, peaceful, and picture-perfect - this is forest living in rural New Brunswick at its finest. Schedule a viewing TODAY with your favourite REALTOR®! Check out the 3D virtual iGuide tour and view this home anytime from the convenience of your phone, tablet or computer! Kenneth Rd is a dirt road. (id:51532)
Tags
| Property Summary |
|---|
| Building |
|---|
| Level | Rooms | Dimensions |
|---|---|---|
| Second level | Loft | 16'3'' x 9'8'' |
| Bedroom | 13'7'' x 10'2'' | |
| Primary Bedroom | 13'7'' x 12'6'' | |
| 3pc Ensuite bath | 13'0'' x 9'7'' | |
| Basement | Foyer | 22'11'' x 12'11'' |
| Main level | Sunroom | 22'11'' x 5'3'' |
| Bedroom | 13'6'' x 9'6'' | |
| Living room | 23'5'' x 13'0'' | |
| Kitchen | 18'2'' x 8'10'' | |
| Dining room | 10'11'' x 9'3'' | |
| Office | 13'11'' x 8'4'' | |
| 3pc Bathroom | 9'6'' x 9'4'' |
| Features | |||||
|---|---|---|---|---|---|
| Treed | Balcony/Deck/Patio | Integrated Garage | |||
| Garage | Inside Entry | ||||




















































