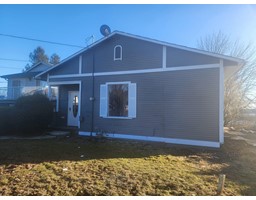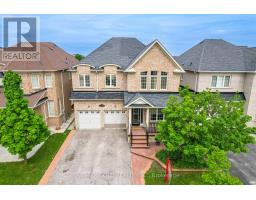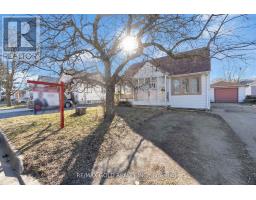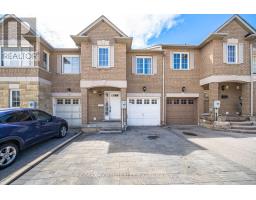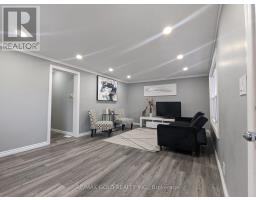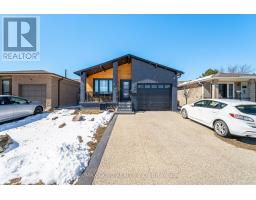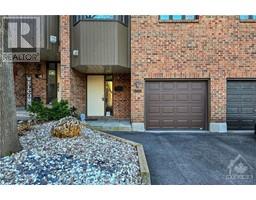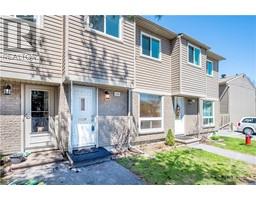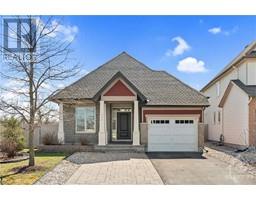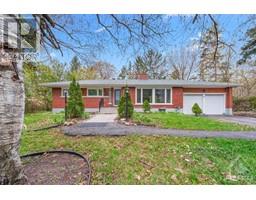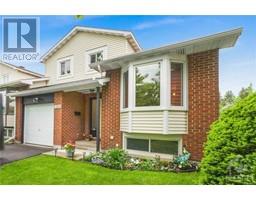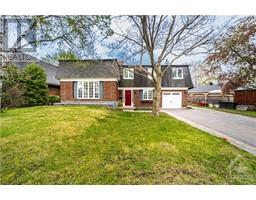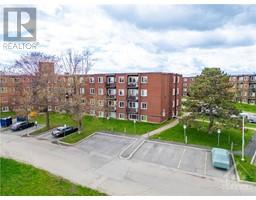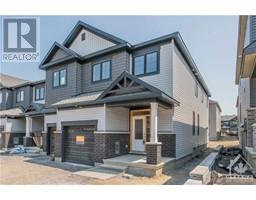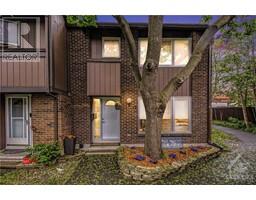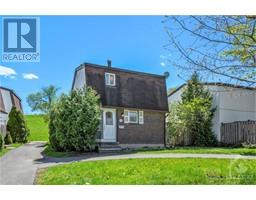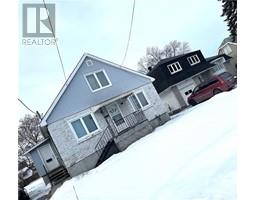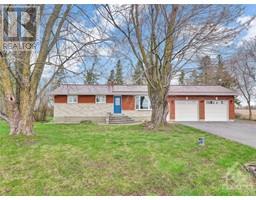331 SPREADWING WAY Findlay Creek / Pathways, Gloucester, Ontario, CA
Address: 331 SPREADWING WAY, Gloucester, Ontario
Summary Report Property
- MKT ID1388962
- Building TypeHouse
- Property TypeSingle Family
- StatusBuy
- Added3 weeks ago
- Bedrooms4
- Bathrooms4
- Area0 sq. ft.
- DirectionNo Data
- Added On09 May 2024
Property Overview
Welcome to 331 Spreadwing Way, nestled in Pathways, one of the most esteemed and sought-after neighbourhoods! This impeccably crafted 2022-BUILT CORNER LOT home boasts a striking contemporary exterior elevation, offering 4 BEDROOMS + DEN and 3.5 BATHROOMS (2 ENSUITES), alongside lavish upgrades throughout. Step into the grandeur of a 10FT ceiling foyer & den adorned with DOUBLE FRENCH DOORS. Enter the chef's delight kitchen, where ample storage space, upgraded soft-close cabinets & handles with ambient lighting underneath create an inviting atmosphere. As you traverse the main floor, oak hardwood flooring and an upgraded fireplace wall in the expansive great room catch your eye. Upstairs, the primary suite welcomes you with a spacious ensuite and 2 walk-in closets. The 2nd bedroom comes packed w a full ensuite & walk-in, ideal for parents or children. The remaining 2 spacious bedrooms share a well-appointed washroom. Conveniently the laundry room is located on the 2nd floor. (id:51532)
Tags
| Property Summary |
|---|
| Building |
|---|
| Land |
|---|
| Level | Rooms | Dimensions |
|---|---|---|
| Second level | Primary Bedroom | 10'6" x 17'10" |
| Bedroom | 13'0" x 10'6" | |
| Bedroom | 10'0" x 13'10" | |
| Bedroom | 13'0" x 10'6" | |
| Laundry room | Measurements not available | |
| 2pc Ensuite bath | Measurements not available | |
| 2pc Bathroom | Measurements not available | |
| 4pc Ensuite bath | Measurements not available | |
| Main level | Dining room | 13'9" x 14'0" |
| Living room | 13'9" x 14'0" | |
| Den | 9'0" x 12'0" | |
| Kitchen | 10'1" x 15'0" | |
| Mud room | Measurements not available | |
| Foyer | Measurements not available |
| Features | |||||
|---|---|---|---|---|---|
| Attached Garage | Refrigerator | Dishwasher | |||
| Dryer | Hood Fan | Stove | |||
| Washer | Central air conditioning | ||||

































