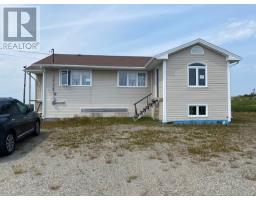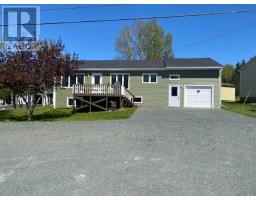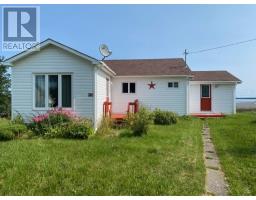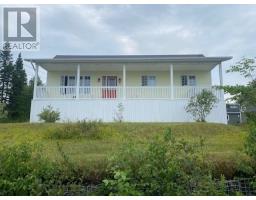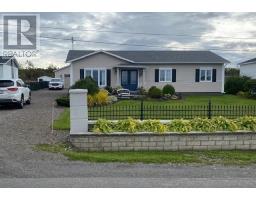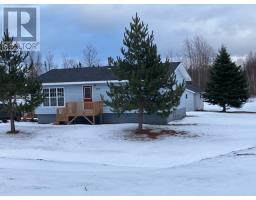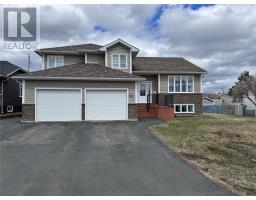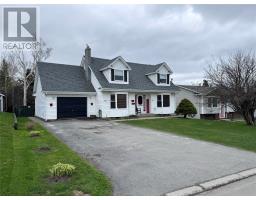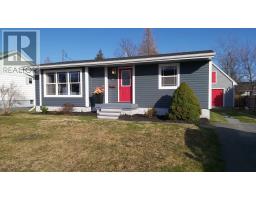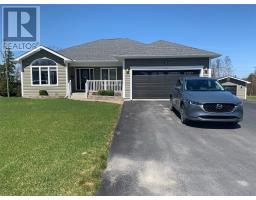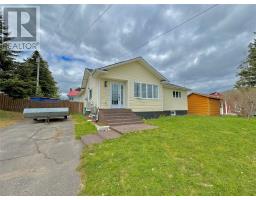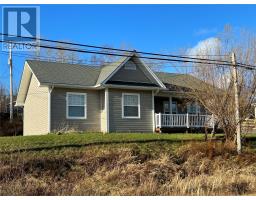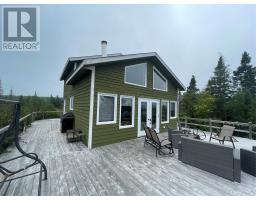43 Bayview Heights Heights, GLOVERTOWN, Newfoundland & Labrador, CA
Address: 43 Bayview Heights Heights, Glovertown, Newfoundland & Labrador
Summary Report Property
- MKT ID1268236
- Building TypeHouse
- Property TypeSingle Family
- StatusBuy
- Added2 weeks ago
- Bedrooms5
- Bathrooms2
- Area2100 sq. ft.
- DirectionNo Data
- Added On02 May 2024
Property Overview
Great starter home for a growing family. On the main level you will find a spacious living room and a large eat in kitchen which from the dining room you will step on to a very large patio which measures 24 x 14 and this was built new 4 years ago. On the second level you will find the main bathroom, 2nd bedroom, primary bedroom which is spacious enough to have a king size bed, en-suite and a walk in closet. In the basement you will find three spacious bedrooms, laundry room, potential third bathroom, and a very large rec room which has a wood stove to keep it cozy in the winter months. It has a detached garage which measures 22 x 40 and this garage was built 14 years ago. In the past 10 years this property has had major renovations such as the inside being stripped to the studs, all new insulation in the walls, R50 blown in insulation in the attic, all new wiring for the electrical and new pex plumbing which also included a new renovated kitchen. The siding was replaced 7 years ago as well as the basement windows. One year ago the siding on the garage was replaced, new garage window and doors. All appliances including washer and dryer is five years old. Dont miss out on this great opportunity. (id:51532)
Tags
| Property Summary |
|---|
| Building |
|---|
| Land |
|---|
| Level | Rooms | Dimensions |
|---|---|---|
| Second level | Ensuite | 5 x 6 |
| Bath (# pieces 1-6) | 6 x 6 | |
| Bedroom | 9 x 10 | |
| Primary Bedroom | 14 x 13 | |
| Basement | Laundry room | 8 x 9 |
| Other | 5 x 8 | |
| Bedroom | 12.5 x 10 | |
| Bedroom | 11.4 x 12 | |
| Bedroom | 13 x 10 | |
| Recreation room | 12 x 17 | |
| Main level | Porch | 6 x 8 |
| Living room | 12 x 18 | |
| Not known | 14 x 22 |
| Features | |||||
|---|---|---|---|---|---|
| Detached Garage | Dishwasher | Microwave | |||


































