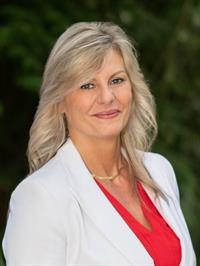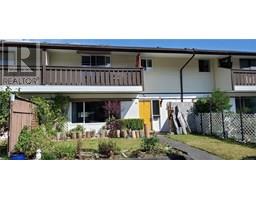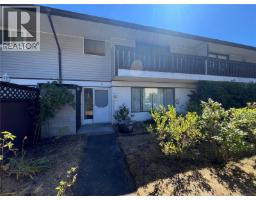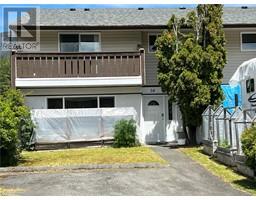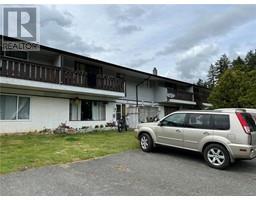11 500 Muchalat Pl LARCH PLACE or MUCHALAT PLACE, Gold River, British Columbia, CA
Address: 11 500 Muchalat Pl, Gold River, British Columbia
Summary Report Property
- MKT ID986164
- Building TypeRow / Townhouse
- Property TypeSingle Family
- StatusBuy
- Added15 weeks ago
- Bedrooms3
- Bathrooms2
- Area1535 sq. ft.
- DirectionNo Data
- Added On15 May 2025
Property Overview
This is an exceptional opportunity for first-time homebuyers or investors seeking a promising property. This charming 3-bedroom, 1.5-bath townhouse is ideally situated in the heart of downtown Gold River. Meticulously updated, the home features heated tile floors throughout the main level, fresh paint, and many upgraded windows. The kitchen and bathrooms boast beautiful custom maple cabinetry, adding warmth and elegance to the space. Sliding doors from the dining room lead to a private enclosed patio and then into a fully fenced backyard, creating a tranquil garden oasis, complete with a deck perfect for outdoor relaxation. Upstairs, the home showcases stunning hardwood flooring throughout. The spacious primary bedroom opens to a private balcony with breathtaking mountain views. The second bedroom also offers a balcony that overlooks the lush backyard garden, while the third bedroom enjoys scenic mountain vistas as well. Located just steps away from the plaza where you can enjoy a cup of coffee or an ice-cream. Recreation is nearby, trails, fishing, kayaking, caving and golf course. Pets allowed. (id:51532)
Tags
| Property Summary |
|---|
| Building |
|---|
| Level | Rooms | Dimensions |
|---|---|---|
| Second level | Primary Bedroom | Measurements not available x 13 ft |
| Bedroom | 8'8 x 11'2 | |
| Bedroom | 10'8 x 10'1 | |
| Bathroom | 4'11 x 9'1 | |
| Main level | Sunroom | 9'2 x 5'7 |
| Storage | 5 ft x 5 ft | |
| Storage | 3 ft x 7 ft | |
| Living room | 16'2 x 13'2 | |
| Laundry room | 7'8 x 6'7 | |
| Kitchen | Measurements not available x 17 ft | |
| Dining room | Measurements not available x 11 ft | |
| Bathroom | 4 ft x Measurements not available |
| Features | |||||
|---|---|---|---|---|---|
| Central location | Level lot | Southern exposure | |||
| Other | Stall | None | |||










































