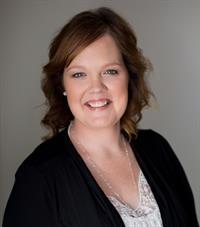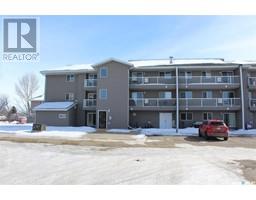McKee Aceage, Golden West Rm No. 95, Saskatchewan, CA
Address: McKee Aceage, Golden West Rm No. 95, Saskatchewan
Summary Report Property
- MKT IDSK946403
- Building TypeHouse
- Property TypeSingle Family
- StatusBuy
- Added31 weeks ago
- Bedrooms3
- Bathrooms3
- Area1320 sq. ft.
- DirectionNo Data
- Added On27 Sep 2023
Property Overview
This acreage has been enjoyed by the same family for over 40 years and is ready for someone new to call it home. Sitting on just over 5 1/2 acres of Saskatchewan prairie land, you will find a warm and inviting 3 bed, 3 bath home with updated windows, a baker’s dream kitchen, sunken living room and main floor laundry. The floor plan also features a walk-though half bath that connects the main bedroom right back to laundry room. The basement offers additional space for extra bedrooms with an already developed family room, office and bathroom. Stepping outside you are welcomed to a yard site with a mature shelter belt including a variety of trees, a cozy firepit area, double detached garage, and a garden behind the old barn. Approx. 2 acres of land is currently farm land and could be fenced if one desires. Call the listing office for more information or to set up a time to view. (id:51532)
Tags
| Property Summary |
|---|
| Building |
|---|
| Level | Rooms | Dimensions |
|---|---|---|
| Basement | Family room | 24 ft x 13 ft ,5 in |
| Family room | 18 ft ,7 in x 12 ft ,8 in | |
| 3pc Bathroom | 7 ft ,1 in x 5 ft ,6 in | |
| Utility room | 27 ft ,4 in x 12 ft ,6 in | |
| Other | 12 ft ,3 in x 8 ft ,3 in | |
| Office | 12 ft ,3 in x 10 ft | |
| Main level | Kitchen | 13 ft ,4 in x 10 ft ,1 in |
| Dining room | 13 ft ,4 in x 8 ft ,6 in | |
| Living room | 19 ft ,6 in x 12 ft ,8 in | |
| Bedroom | 10 ft ,3 in x 10 ft ,5 in | |
| Bedroom | 10 ft ,8 in x 10 ft ,3 in | |
| Bedroom | 10 ft ,8 in x 13 ft | |
| 4pc Bathroom | 6 ft ,7 in x 7 ft ,8 in | |
| 2pc Bathroom | 4 ft ,9 in x 4 ft ,8 in | |
| Laundry room | 9 ft ,5 in x 7 ft ,5 in |
| Features | |||||
|---|---|---|---|---|---|
| Acreage | Treed | Sump Pump | |||
| Detached Garage | Gravel | Parking Space(s)(6) | |||
| Washer | Refrigerator | Dishwasher | |||
| Dryer | Window Coverings | Stove | |||
































