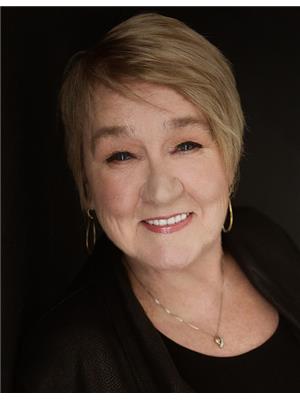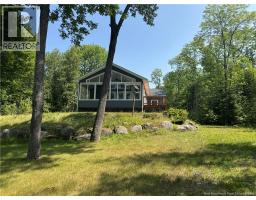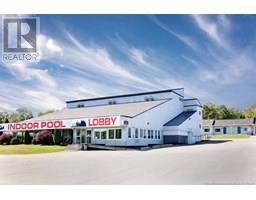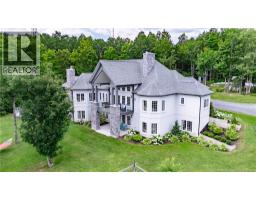5189 105 Route, Grafton, New Brunswick, CA
Address: 5189 105 Route, Grafton, New Brunswick
Summary Report Property
- MKT IDNB122145
- Building TypeHouse
- Property TypeSingle Family
- StatusBuy
- Added2 weeks ago
- Bedrooms3
- Bathrooms2
- Area2300 sq. ft.
- DirectionNo Data
- Added On25 Aug 2025
Property Overview
Enjoy breathtaking river views from both levels of this beautifully designed waterfront ranch. A graceful arched entry welcomes you into a bright, open-concept living space with a wall of windows that frame the Saint John River. The main level features a spacious living room, an elegant dining area perfect for entertaining, and a gourmet kitchen by Avondale Kitchencomplete with ample counter space, versatile seating, and stylish lighting. The private primary suite includes direct access to the sun deck, a generous walk-in closet, and a spa-like ensuite with an air jet tub. Two additional bedrooms and a full bath with a walk-in shower complete the main floor. Convenience meets function with a main-level laundry room and an angled deck overlooking the river. The walk-out basement offers a large family room, screened-in patio with peaceful views, and space to add additional bedrooms. Bonus: cold room ideal for wine and preserves. Outside, enjoy river access via a private deck and a second shaded seating areaperfect for relaxing in nature. (id:51532)
Tags
| Property Summary |
|---|
| Building |
|---|
| Level | Rooms | Dimensions |
|---|---|---|
| Basement | Other | 19'7'' x 9'7'' |
| Storage | 14'6'' x 7'9'' | |
| Bath (# pieces 1-6) | 9'2'' x 5'7'' | |
| Family room | 27'7'' x 14'2'' | |
| Office | 15'6'' x 10'3'' | |
| Main level | Other | X |
| Utility room | 8'2'' x 6'0'' | |
| Bath (# pieces 1-6) | 9'3'' x 5'8'' | |
| Bedroom | 10'7'' x 9'11'' | |
| Primary Bedroom | 15'6'' x 12'2'' | |
| Dining room | 12'4'' x 10'0'' | |
| Foyer | 9'3'' x 6'8'' | |
| Bedroom | 12'4'' x 10'1'' | |
| Ensuite | 11'5'' x 10'4'' | |
| Living room | 18'5'' x 14'6'' | |
| Kitchen | 14'7'' x 11'7'' |
| Features | |||||
|---|---|---|---|---|---|
| Treed | Balcony/Deck/Patio | Attached Garage | |||
| Garage | Central air conditioning | Heat Pump | |||






















































