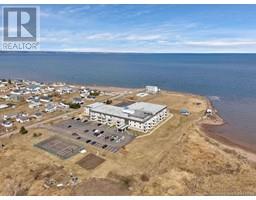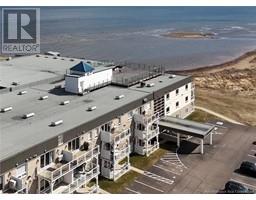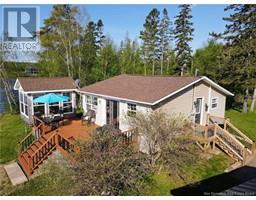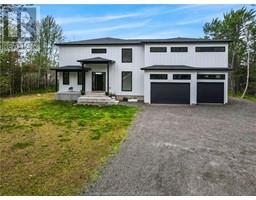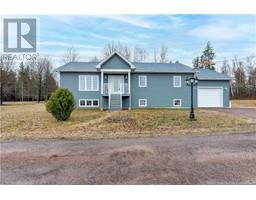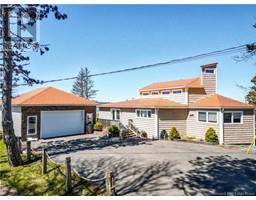1104 Route 133, Grand-Barachois, New Brunswick, CA
Address: 1104 Route 133, Grand-Barachois, New Brunswick
Summary Report Property
- MKT IDNB116080
- Building TypeHouse
- Property TypeSingle Family
- StatusBuy
- Added9 weeks ago
- Bedrooms5
- Bathrooms3
- Area2458 sq. ft.
- DirectionNo Data
- Added On11 Apr 2025
Property Overview
Welcome to 1104 Route 133 in Grand-Barachois, new construction home that offers modern comfort just minutes from the beach. The main level features an office which could be converted into a bedroom. This two-storey home features an open-concept main level with a bright living room, spacious dining area, and a well-designed kitchen with ample counter space and cabinetry. Upstairs, youll find two bedrooms including a large primary with a walk-in closet and an en-suite 4pc bathroom. The upstairs also features a laundry room and another 4 pc bathroom. On the main floor, the in-law features another open-concept kitchen and living room, along with two bedrooms and a 4 pc bathroom. Located close to local amenities, golf courses, and only 3 minutes past the Neptune Drive in, making it a perfect year-round home or summer getaway. All measurements are approximate. Contact your local REALTOR® today! (id:51532)
Tags
| Property Summary |
|---|
| Building |
|---|
| Level | Rooms | Dimensions |
|---|---|---|
| Second level | 4pc Bathroom | X |
| Laundry room | 11'6'' x 5'10'' | |
| Bedroom | 11'0'' x 10'0'' | |
| Primary Bedroom | 12'0'' x 12'9'' | |
| Main level | Primary Bedroom | 9'7'' x 10'7'' |
| Bedroom | 9'10'' x 10'0'' | |
| Living room | 12'0'' x 14'6'' | |
| Kitchen | 12'0'' x 14'6'' | |
| Living room | 16'10'' x 14'0'' | |
| Kitchen | 9'1'' x 12'9'' | |
| Dining room | 15'5'' x 9'5'' | |
| Office | 11'0'' x 9'5'' | |
| Foyer | 9'2'' x 5'11'' |
| Features | |||||
|---|---|---|---|---|---|
| Beach | Balcony/Deck/Patio | Detached Garage | |||
| Garage | Air exchanger | ||||























