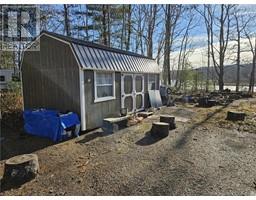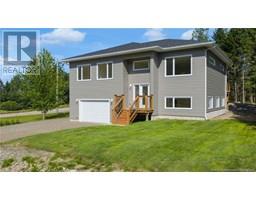10 Maplecrest Drive, Grand Bay-Westfield, New Brunswick, CA
Address: 10 Maplecrest Drive, Grand Bay-Westfield, New Brunswick
Summary Report Property
- MKT IDNB125017
- Building TypeHouse
- Property TypeSingle Family
- StatusBuy
- Added1 days ago
- Bedrooms3
- Bathrooms3
- Area2359 sq. ft.
- DirectionNo Data
- Added On23 Aug 2025
Property Overview
Welcome to 10 Maplecrest Drive, Grand Bay-Westfield, NB. This beautifully maintained 10 year old split-entry home offers the perfect combination of modern design and functional living. Step into a bright, open-concept kitchen, dining, and living area, ideal for family gatherings and entertaining guests. Upstairs, you'll find three spacious bedrooms, including a primary bedroom featuring a full ensuite bathroom and patio doors that lead to your private backyard oasis. The fully finished lower level offers even more living space with a large family room, convenient half bath, and a walkout to the backyard. Step outside to truly fall in love, this private backyard boasts a 24 foot round above ground pool surrounded by a spacious deck, creating the ultimate space for summer entertaining and relaxation. Whether you're hosting a BBQ or enjoying a quiet evening under the stars, this yard is a dream come true.Set in a quiet and desirable neighbourhood, this home is move in ready. Don't miss your chance to call this stunning property home. Book your showing today! (id:51532)
Tags
| Property Summary |
|---|
| Building |
|---|
| Level | Rooms | Dimensions |
|---|---|---|
| Basement | Other | 31' x 23' |
| Bath (# pieces 1-6) | 7'8'' x 6'1'' | |
| Family room | 31'0'' x 23'0'' | |
| Main level | Bedroom | 13'4'' x 11'6'' |
| Ensuite | 10'1'' x 5'5'' | |
| Primary Bedroom | 13'8'' x 13'2'' | |
| Bedroom | 13'6'' x 11'7'' | |
| Bath (# pieces 1-6) | 13'8'' x 5'9'' | |
| Living room | 17'1'' x 15'6'' | |
| Kitchen/Dining room | 21'3'' x 13'7'' |
| Features | |||||
|---|---|---|---|---|---|
| Treed | Balcony/Deck/Patio | Integrated Garage | |||
| Garage | Heat Pump | Air exchanger | |||























































