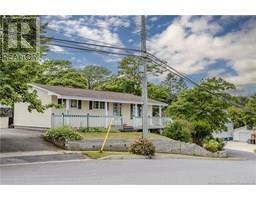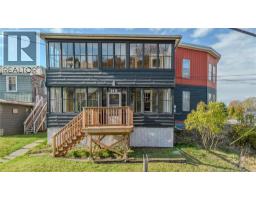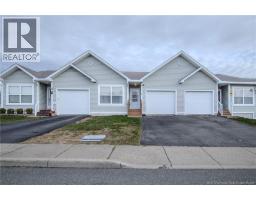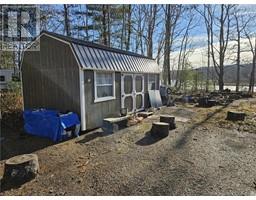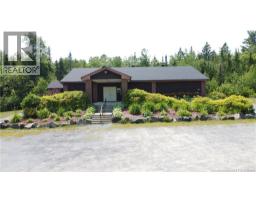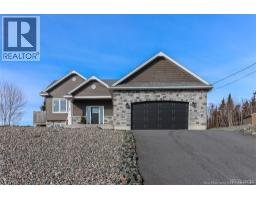23 Myles Terrace, Grand Bay-Westfield, New Brunswick, CA
Address: 23 Myles Terrace, Grand Bay-Westfield, New Brunswick
Summary Report Property
- MKT IDNB122370
- Building TypeHouse
- Property TypeSingle Family
- StatusBuy
- Added13 weeks ago
- Bedrooms5
- Bathrooms3
- Area2718 sq. ft.
- DirectionNo Data
- Added On25 Aug 2025
Property Overview
Perched on a hill at the end of a quiet cul-de-sac, this custom-built home offers stunning views of the Saint John River and sun-filled living spaces. Enter through the private back step into a welcoming foyer that opens to a spacious open-concept living area with soaring cathedral ceilings and a loft above. The kitchen features bright birch cabinets, a large island, and flows into the dining areaperfect for entertaining. The main floor includes a generous primary bedroom with walk-in closet and spa-like ensuite featuring a soaker tub, tiled shower, and brand-new double vanity. Also on this level: a large laundry room and a stylish half bath. Upstairs, youll find two additional bedrooms, an office area, and a full bath. The walk-out basement includes a self-contained 1-bedroom apartment with its own laundry, kitchen, walk-in closet, and private outdoor spaceideal for rental income. Complete with wraparound composite deck, covered 6 person hot tub, privacy fencing, and a 2-car garage. Close to walking trails and breathtaking river views. (id:51532)
Tags
| Property Summary |
|---|
| Building |
|---|
| Level | Rooms | Dimensions |
|---|---|---|
| Basement | Living room | 21'8'' x 13'3'' |
| Laundry room | 8' x 7'5'' | |
| Bath (# pieces 1-6) | 12' x 6' | |
| Kitchen | 13'9'' x 13'8'' | |
| Bedroom | 12' x 14' | |
| Unknown | Bedroom | 17'9'' x 14'4'' |
| Office | 10' x 7' | |
| Laundry room | 24'9'' x 7'5'' | |
| Bedroom | 14' x 12'9'' | |
| Bedroom | 14' x 12'8'' | |
| Primary Bedroom | 13'9'' x 17'4'' | |
| Ensuite | 11' x 10' | |
| Bath (# pieces 1-6) | 9'9'' x 4'4'' | |
| Kitchen/Dining room | 16'7'' x 19'4'' | |
| Living room | 17'3'' x 15'7'' |
| Features | |||||
|---|---|---|---|---|---|
| Cul-de-sac | Balcony/Deck/Patio | Attached Garage | |||
| Heat Pump | |||||




















































