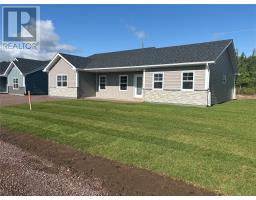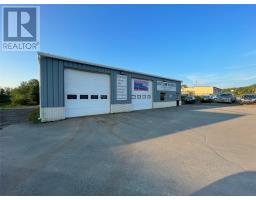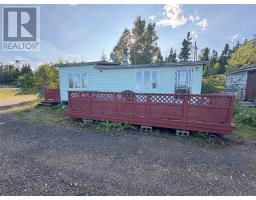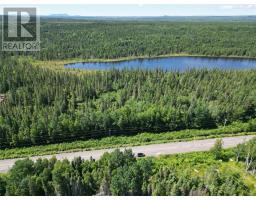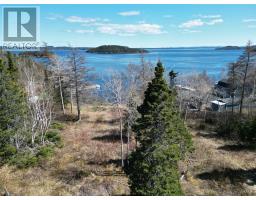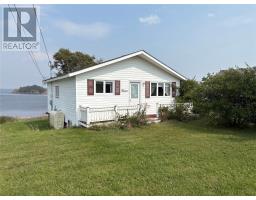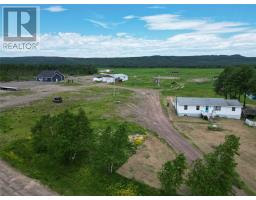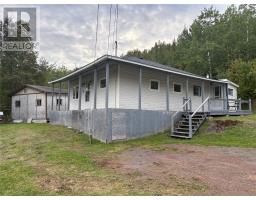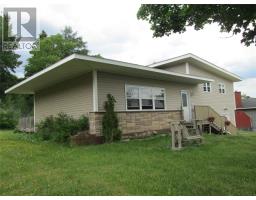10 Louis Place, Grand Falls Windsor, Newfoundland & Labrador, CA
Address: 10 Louis Place, Grand Falls Windsor, Newfoundland & Labrador
Summary Report Property
- MKT ID1292109
- Building TypeHouse
- Property TypeSingle Family
- StatusBuy
- Added1 weeks ago
- Bedrooms3
- Bathrooms2
- Area2352 sq. ft.
- DirectionNo Data
- Added On03 Nov 2025
Property Overview
Welcome to 10 Louis Place located on a quiet street just off Grenfell Heights in Grand Falls Windsor. This property is located on approximately 3/4 acre lot providing a private peaceful setting but still being within minutes of all major amenities. Property has a large greenbelt, fully landscaped front and side garden, mature trees, shrubs, fruit trees, paved driveway with multiple parking spaces, storage shed and 24x28 garage with its own electrical service. Exterior of the home is completed with vinyl windows, siding, asphalt shingles and contains front 10x12 deck and side 10x16 deck great for BBQing or enjoying morning coffee taking in the early sunrises. Interior of the home has an inviting front foyer, large living room completed with rustic juniper hardwood flooring, eat in kitchen with patio door leading to side deck and kitchen providing spacious area for meal prep. Remainder of main level has 2 bedrooms, plenty of closet space and main 3pcs bath. The basement provides a great area for entertaining family and friends with a rec room space, second 3pcs bath for convince, 3rd bedroom, laundry and utility room. This home contains a 200amp electrical service, pex plumbing, and 2 new mini splits just installed in 2025. If you think this property is for you call an book a viewing today! As per Seller’s Direction: No conveyance of offers before 5PM on November 4, 2025. All offers must remain open until 10PM November 4, 2025. (id:51532)
Tags
| Property Summary |
|---|
| Building |
|---|
| Land |
|---|
| Level | Rooms | Dimensions |
|---|---|---|
| Basement | Utility room | 11.2 x 13.4 |
| Laundry room | 7.8 x 9.6 | |
| Family room | 15.0 x 26.8 | |
| Bath (# pieces 1-6) | 7.7 x 6.5 | |
| Bedroom | 11.8 x 13.2 | |
| Main level | Porch | 9.5 x 3.1 |
| Bath (# pieces 1-6) | 9.2 x 5.6 | |
| Bedroom | 13.6 x 14.3 | |
| Primary Bedroom | 14.0 x 13.5 | |
| Living room | 15.5 x 15.7 | |
| Not known | 15.0 x 13.5 | |
| Foyer | 5.9 x 4.1 |
| Features | |||||
|---|---|---|---|---|---|
| Detached Garage | Dishwasher | Refrigerator | |||
| Stove | |||||



















































