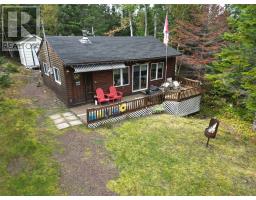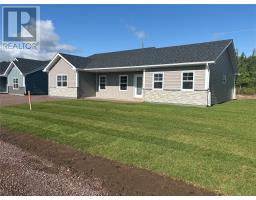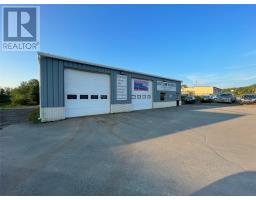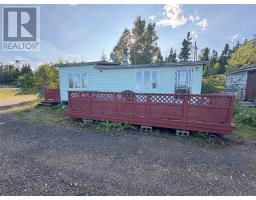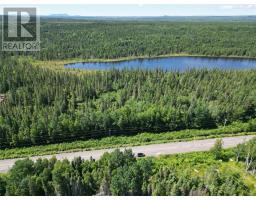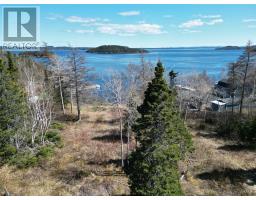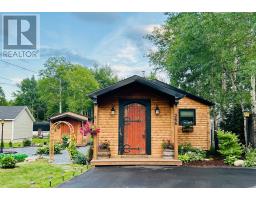39 Bouzane Street, Grand Falls Windsor, Newfoundland & Labrador, CA
Address: 39 Bouzane Street, Grand Falls Windsor, Newfoundland & Labrador
Summary Report Property
- MKT ID1289582
- Building TypeHouse
- Property TypeSingle Family
- StatusBuy
- Added1 days ago
- Bedrooms2
- Bathrooms2
- Area1660 sq. ft.
- DirectionNo Data
- Added On29 Aug 2025
Property Overview
Have you been longing for a home with no stairs? Look no further than this well maintained one level home situated in a desirable area of Grand Falls Windsor. Situated on a beautiful fully landscaped lot with mature fruit trees, shrubs, flowers, fully fenced rear garden backing onto a greenbelt, large paved driveway, covered rear veranda for enjoying evening sunsets or morning coffee. Interior of the home has an inviting front foyer, open concept kitchen, dining room area, pantry, ample size living room with two large windows providing plenty of natural light, propane fireplace, 3pcs main bath, 2 bedrooms with primary containing walk-in closet with plenty of shelving and 4pcs ensuite containing a corner jacuzzi tub, laundry room and 20x20 attached garage which will give lots of storage for all your needs. Exterior of the home is completed with vinyl siding & windows and contains mostly hardwood floors throughout. This listing is subject to a Sellers Direction Re: Offers with no offers being conveyed until Monday September 1, 2025 at 5pm. Please leave all offers open for acceptance until 10pm Monday September 1, 2025. (id:51532)
Tags
| Property Summary |
|---|
| Building |
|---|
| Land |
|---|
| Level | Rooms | Dimensions |
|---|---|---|
| Main level | Not known | 6.9 x 5.4 |
| Office | 9.4 x 8.7 | |
| Bedroom | 11.3 x 13.2 | |
| Ensuite | 10.5 x 8.9 | |
| Primary Bedroom | 18.6 x 14.8 | |
| Bath (# pieces 1-6) | 4.6 x 7.1 | |
| Living room | 14.0 x 18.0 | |
| Dining room | 13.0 x 10.0 | |
| Kitchen | 13.2 x 10.8 | |
| Foyer | 6.4 x 12.9 |
| Features | |||||
|---|---|---|---|---|---|
| Attached Garage | Refrigerator | Air exchanger | |||















































