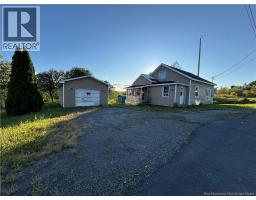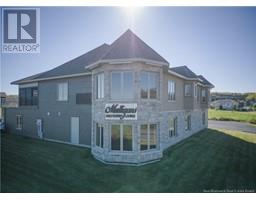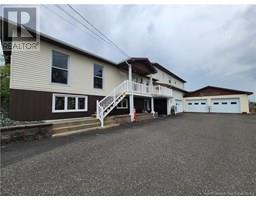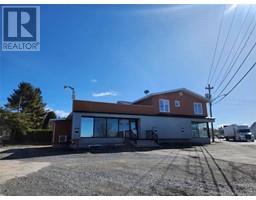949 West River Road, Grand Falls, New Brunswick, CA
Address: 949 West River Road, Grand Falls, New Brunswick
Summary Report Property
- MKT IDNB116017
- Building TypeHouse
- Property TypeSingle Family
- StatusBuy
- Added8 weeks ago
- Bedrooms4
- Bathrooms2
- Area1987 sq. ft.
- DirectionNo Data
- Added On25 Aug 2025
Property Overview
Country Charm Meets Modern Comfort 949 West River Road, Grand Falls, NB Just minutes from Grand Falls, this beautifully maintained 3+1 bedroom home offers the perfect blend of modern comfort and farmhouse charm. Sitting on a scenic 10-acre lot, the property is fully set up for hobby farming with 3 outbuildings, including a well-equipped barn featuring power, running water, and a concrete floorideal for livestock, storage, or workshop use, plus a 4-acre pasture with a natural springready for raising your own beef, pork, or chickens. Inside, the home is bright, welcoming, and move-in ready, with appliances included, a finished basement, and flexible living space. (Basement bedroom requires egress window.) Enjoy the privacy of country living with direct access to the NB Trail system for snowmobiling, ATVing, or peaceful walks. Commercial grade John Deere zero turn included to help maintain the immaculate grounds! Don't miss your chance to own this incredible slice of New Brunswick countryside. (id:51532)
Tags
| Property Summary |
|---|
| Building |
|---|
| Level | Rooms | Dimensions |
|---|---|---|
| Second level | 4pc Bathroom | 9'2'' x 11'6'' |
| Bedroom | 11'8'' x 9'0'' | |
| Bedroom | 11'6'' x 11'11'' | |
| Primary Bedroom | 13'2'' x 12'8'' | |
| Basement | Storage | 9'3'' x 15'3'' |
| Utility room | 9'2'' x 13'2'' | |
| Office | 13'2'' x 11'1'' | |
| Living room | 11'10'' x 13'1'' | |
| Bedroom | 12'8'' x 13'2'' | |
| Main level | Dining room | 9'8'' x 11'5'' |
| Bonus Room | 9'5'' x 15'3'' | |
| Foyer | 9'3'' x 6'10'' | |
| 2pc Bathroom | 9'2'' x 13'2'' | |
| Kitchen | 13'2'' x 13'1'' | |
| Living room | 16'10'' x 11'10'' |
| Features | |||||
|---|---|---|---|---|---|
| Level lot | Treed | Balcony/Deck/Patio | |||
| Attached Garage | Garage | Heated Garage | |||
| Heat Pump | |||||













































