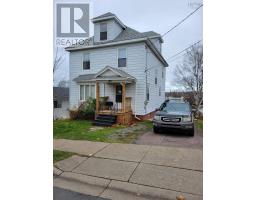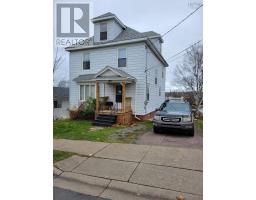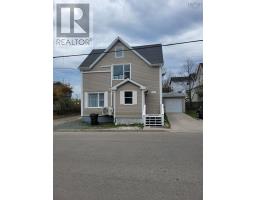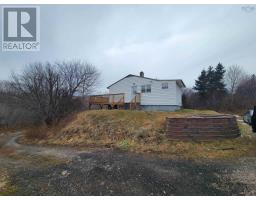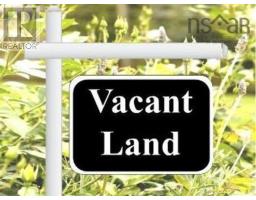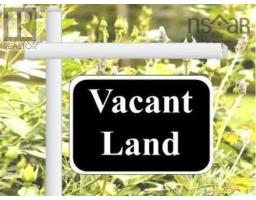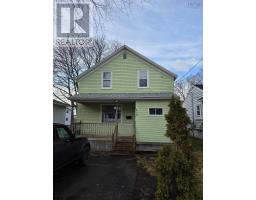5231 Grand Mira North Road, Grand Mira North, Nova Scotia, CA
Address: 5231 Grand Mira North Road, Grand Mira North, Nova Scotia
Summary Report Property
- MKT ID202524985
- Building TypeHouse
- Property TypeSingle Family
- StatusBuy
- Added8 weeks ago
- Bedrooms3
- Bathrooms1
- Area1180 sq. ft.
- DirectionNo Data
- Added On20 Oct 2025
Property Overview
Nestled along the scenic Mira River, this well-maintained, 3-bedroom home offers the perfect blend of comfort, convenience, and natural beautyall on one level. The spacious layout features a large kitchen with a cozy eating area, ideal for family meals or entertaining guests, all while enjoying breathtaking views of the river. The home boasts beautiful vinyl plank flooring throughout, providing durability and style, and is heated efficiently with both a wood stove and a ductless heat pump for year-round comfort. The property also includes a detached garage, offering ample storage space, and a charming bunk houseperfect for extra guests or a private retreat. Enjoy the serene outdoors with deeded access to the Mira River, ideal for kayaking, fishing, or simply taking in the tranquil surroundings. Additionally, the home is located near Two Rivers Wildlife Park, offering ample opportunities for outdoor recreation and wildlife viewing. Whether youre looking for a peaceful year-round residence or a seasonal getaway, this property offers it all. Dont miss the opportunity to own this gem! (id:51532)
Tags
| Property Summary |
|---|
| Building |
|---|
| Level | Rooms | Dimensions |
|---|---|---|
| Main level | Kitchen | 10.8*11.7 |
| Living room | 14.5*13.11 | |
| Bath (# pieces 1-6) | 7.10*12.3 | |
| Bedroom | 10.7*11.6 | |
| Bedroom | 7.7*10.7 | |
| Bedroom | 14.2*6.2+2*6.3 | |
| Dining room | 11.7*11.8 |
| Features | |||||
|---|---|---|---|---|---|
| Garage | Detached Garage | Shared | |||
| Heat Pump | |||||

























